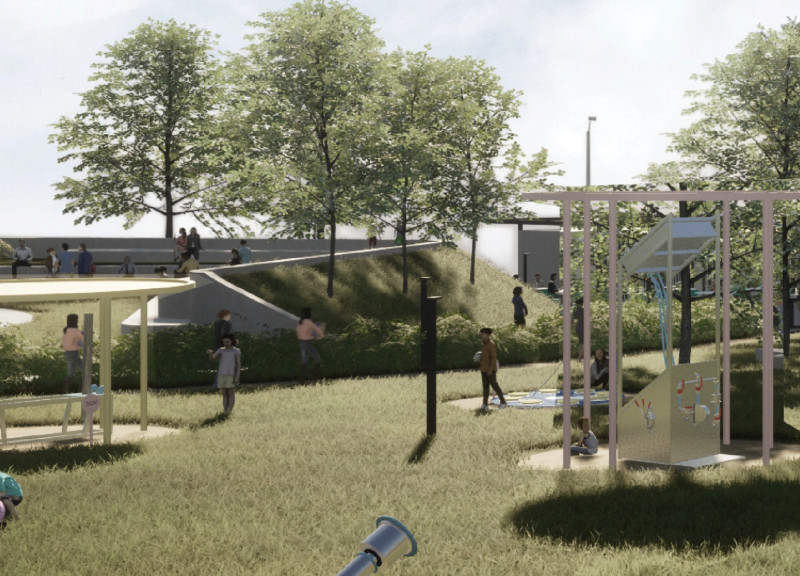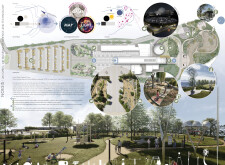5 key facts about this project
### Project Overview
Located in Thessaloniki, Greece, the NOESIS initiative is designed as an open-air museum focused on science and technology. Its primary objective is to enhance public engagement with scientific subjects through interactive learning experiences. The project emphasizes environmental sustainability while creating spaces that promote intellectual curiosity and community interaction.
### Spatial Strategy and User Engagement
The master plan reflects a thorough analysis of the site's geography and microclimate, which directly influences the spatial organization and user experience. The layout incorporates natural features, such as existing topography and vegetation, to improve accessibility and create a dynamic exploration environment. Pathways are intentionally designed to meander through the site, facilitating movement and encouraging visitors to discover various educational installations.
Distinct functional zones cater to diverse learning activities, including an interactive Game Area, an Observatory for astronomical engagement, and an Energy Park dedicated to renewable energy education. Additional spaces such as Miner Park and Foca Park provide recreational opportunities while offering educational insights into ecological diversity.
### Materiality and Construction Techniques
The design prioritizes the use of sustainable and locally-sourced materials. Reinforced concrete serves as the primary structural material due to its durability, while glass is incorporated to enhance transparency, promoting a connection between indoor and outdoor spaces. Wood is utilized for landscaping elements and pavilions, contributing to a natural aesthetic that harmonizes with the surrounding environment. Steel plays a crucial role in the construction of frameworks and interactive installations, providing both strength and contemporary appeal.
Innovative installations throughout the park include solar trees, which not only symbolize renewable energy but also offer shaded areas for visitors, and kinetic sculptures that engage with environmental conditions to illustrate principles of motion and physics. These design elements collectively create a cohesive environment that promotes both scientific understanding and environmental stewardship.






















































