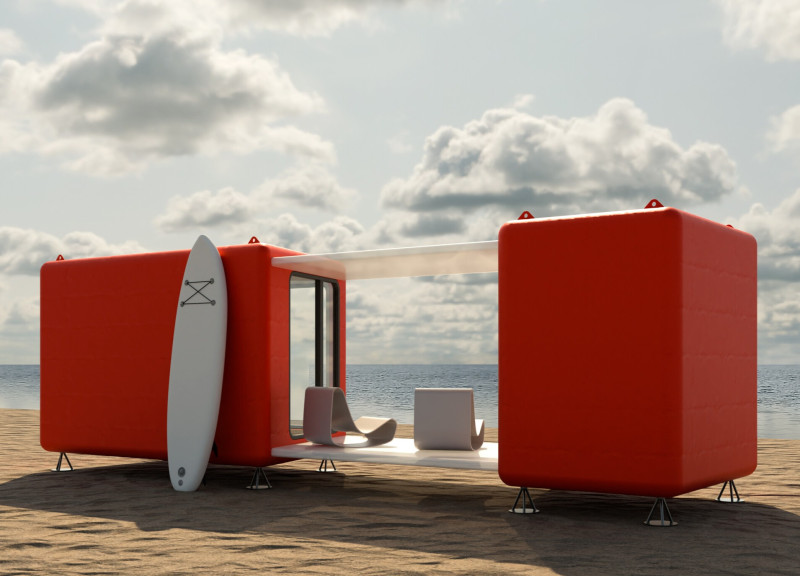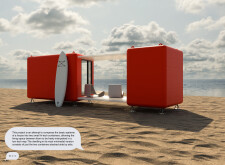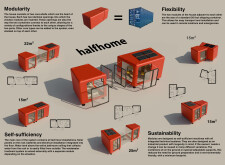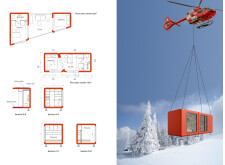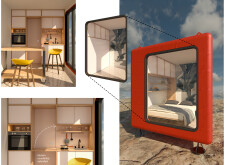5 key facts about this project
## Overview
HalfHome is situated in diverse environmental contexts, catering to the needs of modern living through an adaptable design utilizing two modular containers. The project is designed to reflect the principles of flexibility, sustainability, and efficiency, addressing the requirements of individuals living transient lifestyles across various settings, from urban centers to remote locations. The intention behind HalfHome is to provide a functional and efficient living space that enhances the user experience while minimizing environmental impact.
### Spatial Configuration and Modularity
The design utilizes two core-shell containers, each equipped with uniform openings to facilitate multiple configurations. This modular approach allows users to tailor their living environment based on their specific needs and preferences. The dimensions of the modules align with standard shipping container sizes, ensuring ease of transport and assembly in diverse locations, whether for temporary housing or permanent residence. Internal layouts are engineered to maximize usability, offering designated areas for cooking, sleeping, and relaxation, supported by multifunctional furniture that enhances versatility.
### Material Considerations and Sustainability
HalfHome’s material selection prioritizes durability and environmental sustainability. The principal building structure is composed of high-strength steel or fiberglass, providing essential structural integrity. Large glass panels are strategically placed to enhance natural light and ventilation, contributing to an overall sense of openness. The integration of solar panels on the roof supports energy self-sufficiency, while eco-friendly materials are employed throughout to minimize the ecological footprint. Flooring options include polished concrete or composite materials, combining practical use with aesthetic simplicity, and interior wood accents provide warmth, highlighting the balance between functionality and design appeal.


