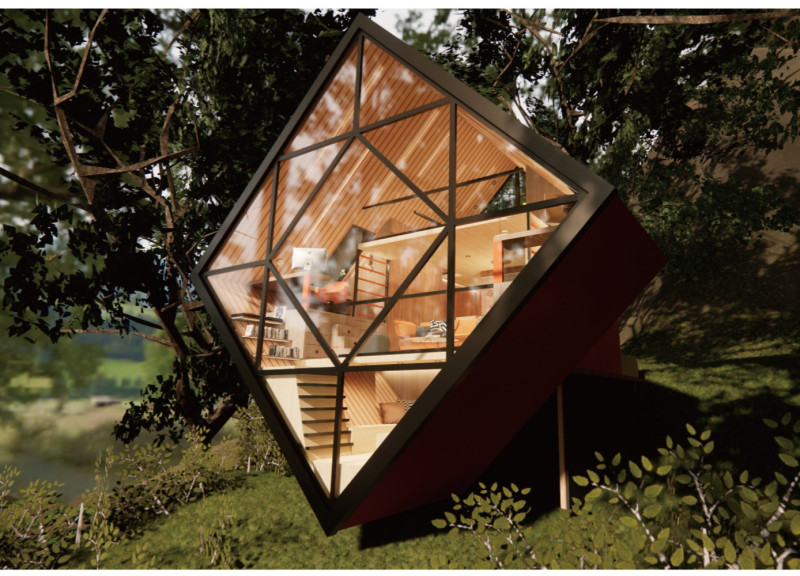5 key facts about this project
The design titled "A Transitional Place of LIFE" serves as a refuge for a couple seeking relief from the pressures of city life. The project is thoughtfully situated to create a peaceful environment that encourages relaxation and renewal. It addresses the common challenges of modern living by incorporating natural elements into the overall design. The intention is to enhance well-being, both physically and mentally, by providing a space that offers comfort and respite.
Spatial Configuration
The layout of the design features multiple levels, including a loft that adds a sense of spaciousness. A large opening window positioned at the front allows ample natural light to fill the interior, contributing to a bright and welcoming atmosphere. This design element creates a strong link between the inside and outside, making the occupants feel connected to their natural surroundings. A terrace included within the design further extends the living space outdoors, providing a private spot for the couple to enjoy sunlight and fresh air.
Sustainability Features
A notable aspect of the design is the solar panel roof, which includes self-generating panels on both sides. This feature showcases a dedication to sustainability, helping to reduce the building's reliance on conventional energy. By capturing sunlight during the day, the solar panels provide energy to power the interior at night. This approach not only minimizes energy costs but also supports eco-friendly practices.
Conceptual Themes
The design explores the concepts of "Turning" and "Merging" through the use of cubical forms. The contrast between the turned and unturned shapes reflects the balance between the freedom of a vibrant life and the repetition of everyday routines. By merging these forms into a familiar house shape at the center, the design conveys the idea of mental liberation within a structurally defined space.
Functional Layout
The arrangement of spaces includes areas for living, dining, cooking, and working, all designed to meet the couple's daily needs. Each space flows into the next, creating an environment where different activities can coexist harmoniously. The basement adds practical value, offering storage and workstations that enhance the overall functionality of the design.
Natural light dances through the large opening window, creating shifting patterns within the interior. This simple detail enriches the user experience, drawing attention to both the structure and the surrounding landscape.


















































