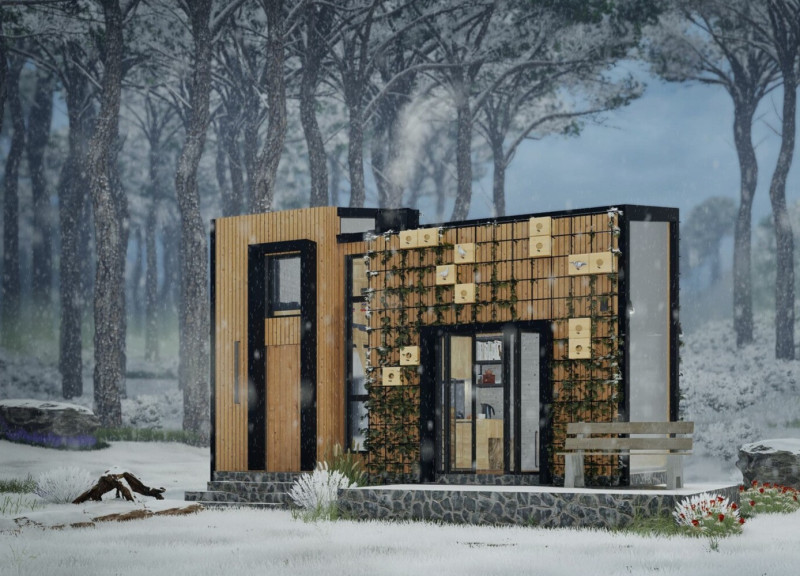5 key facts about this project
**Overview and Context**
The Zolo House is a sustainable residential design located in Kumrat Valley, Pakistan, intended for a zoologist couple. This dwelling, with a compact footprint of 25 square meters, seeks to balance efficient, functional living with environmental sensitivity. Its design takes cues from the region's natural landscape, reinforcing a commitment to ecological principles and modern micro-housing solutions.
**Materials and Sustainable Features**
The construction utilizes locally sourced materials such as pine wood and stone, ensuring both aesthetic integration with the site and a reduction in transportation-related emissions. The residence incorporates a Tesla Solar Roof, which improves energy efficiency and aids in achieving self-sufficiency. Additionally, Kingspan Lumera Ventilators and QuadCore Insulated Roof Panels enhance thermal insulation while managing ventilation needs, contributing to the home’s overall comfort and performance.
**Spatial Planning and Interior Design**
The interior layout of the Zolo House is thoughtfully designed to maximize utility within a limited space. Essential areas such as a kitchen, bathroom, and workspace are included while ensuring a cohesive flow between them. Large windows and glass doors facilitate natural light penetration, creating a sense of openness that belies the home’s small size. Multifunctional elements, such as a lofted bed and integrated storage solutions, further optimize the living experience, aligning with the residents' needs and prioritizing comfort.

















































