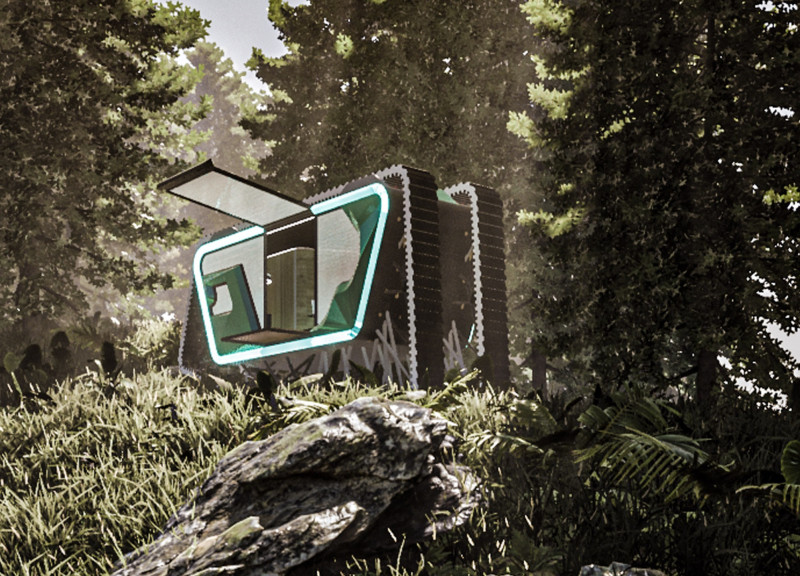5 key facts about this project
The Micro Rover offers a new perspective on mobile living, designed for those who want comfort and practicality while exploring remote areas. It combines a sturdy structure with eco-friendly solutions, making it suitable for navigating difficult landscapes. The focus is on professionals, like photographers and architects, who need reliable shelter in challenging environments without giving up modern conveniences.
Structural Design
At the core of the Micro Rover is a heavy-duty box chassis that supports a living cabin. This cabin measures three meters wide and six meters long, creating a comfortable yet compact space. The chassis features solar body paneling and zero-mass water panels on the roof, allowing the vehicle to generate energy and convert air into drinkable water.
Interior Layout
Inside the Micro Rover, the design emphasizes versatility. Notable features include a work station, a rotating multi-purpose couch, and a retractable dining table. These elements can be repurposed depending on the situation, maximizing usability. Storage is cleverly integrated throughout the cabin, maintaining an organized and clutter-free environment.
Mobility and Stability
The roving unit incorporates advanced variable suspension systems that automatically adapt to different terrains. This technology enhances stability and comfort as users traverse unpredictable landscapes. A gyro stabilization feature ensures that the cabin remains level, providing a safe and pleasant experience even on uneven ground.
Sustainability Features
The Micro Rover runs on an electric engine, ensuring emissions-free movement that aligns with modern environmental standards. Additionally, a water filtration system allows for the recycling of grey water into purified drinking water, illustrating the commitment to efficient resource management within this mobile setting.
Amidst the innovation, the Micro Rover stands out for its adaptability and the careful consideration of user needs, making it a noteworthy option for sustainable and practical living on the go.


















































