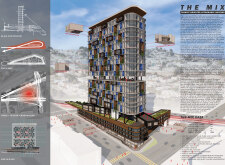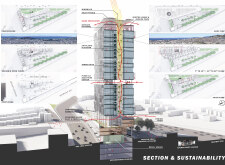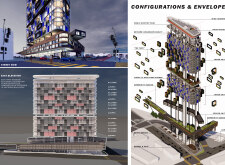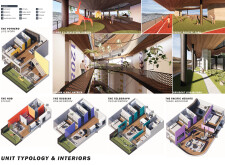5 key facts about this project
The MIX aims to reshape affordable housing in San Francisco's Outer Mission district. Close to the Balboa Park BART station, the location takes advantage of the available transport options, meeting the growing need for accessible homes. The design consists of a tower sitting above a podium slab, which helps maximize natural light, offers passive ventilation, and provides residents with impressive views.
Community Integration
The ground-level design focuses on fostering community by including retail spaces like grocery stores and cafés. These areas create a lively environment where residents and visitors can interact. Such a setting is important in urban life, where commercial and residential areas blend and support each other.
Outdoor Spaces
On the podium level, the design includes a one-acre linear park and community garden. These green spaces enhance the living experience, offering outdoor areas for recreation and socializing. By integrating nature into daily life, the design aims to improve well-being and encourage connections among residents.
Architectural Features
An important element of the tower is the full-height central atrium. This feature allows for ample natural light and passive ventilation, improving the comfort of communal areas. Beyond its practical functions, the atrium also adds visual interest to the interior.
Rooftop Amenities
The upper levels provide sweeping views, highlighted by an open-air sculpture garden on the 13th floor. This space allows residents to relax and reflect. The rooftop park also features recreational facilities, including a running track, which promotes physical activity. Additionally, the design incorporates sustainable features, such as solar panels and wind turbines, aiming to achieve net-zero energy use.
The design of The MIX is characterized by its thoughtful organization and attention to detail. By balancing public and private spaces, it seeks to create a cohesive environment that meets the needs of its residents.





















































