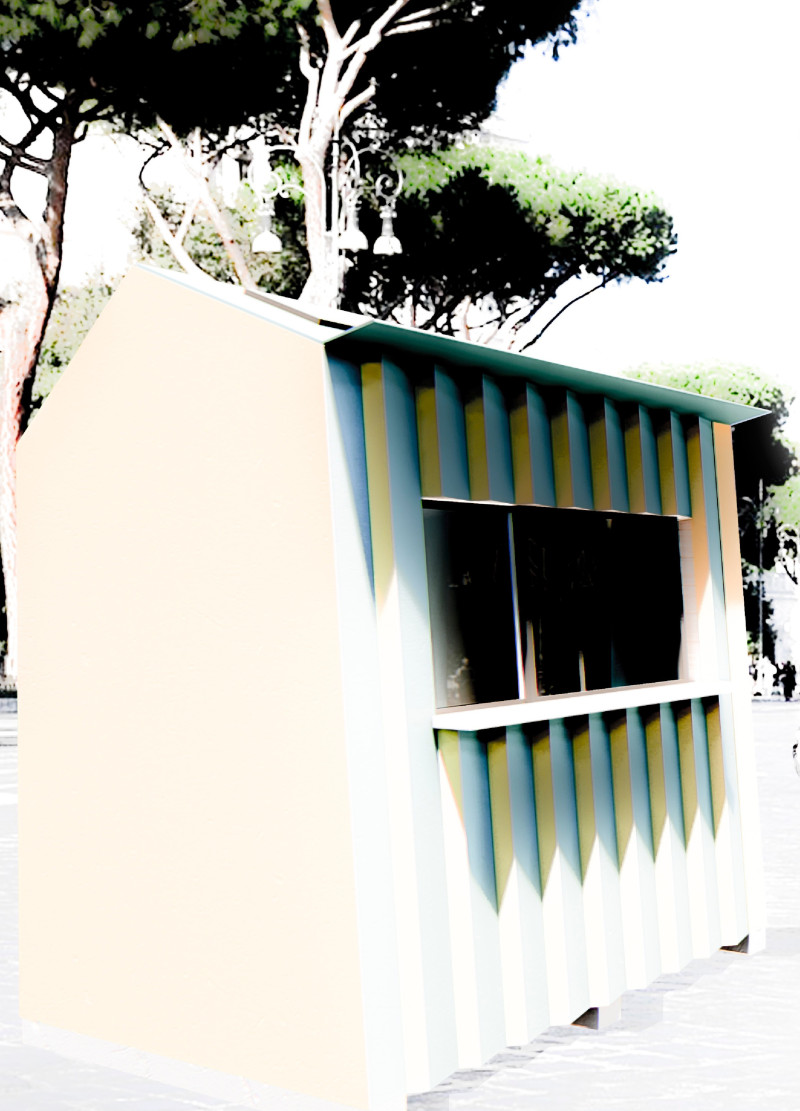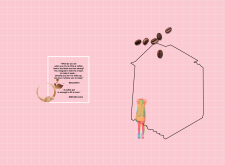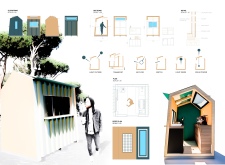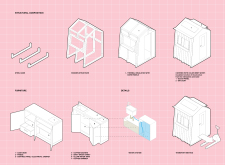5 key facts about this project
### Project Overview
Located in an urban setting, this architectural design presents a compact and multifunctional space, intended primarily as a coffee kiosk or café. The design addresses the integration of aesthetic appeal and operational efficiency, aligning with contemporary urban lifestyles while emphasizing the cultural significance of coffee.
### Conceptual Framework
The design is informed by the social rituals associated with coffee drinking. Its abstract architectural form is reflective of a coffee pot, symbolizing the communal aspects of coffee culture. The inclusion of quotes from influential figures highlights the role of coffee in fostering conversation and community engagement.
### Materiality and Sustainability
The selection of materials plays a crucial role in the project's sustainability and user experience. A steel base ensures structural integrity, complemented by a wooden framework that provides warmth and comfort. Cork panels enhance thermal insulation, thereby improving energy efficiency. Additionally, colorful bent sheet metal offers both protective and aesthetic benefits, while the integration of solar panels underscores a commitment to renewable energy. Generous glass windows facilitate natural light, creating an inviting atmosphere and connecting the interior space with the surrounding environment.
### Functional Design and User Experience
The structure incorporates a practical layout that supports efficient workflows for baristas, featuring well-considered placements for the cash desk and refrigeration units. Key design elements include a transportable structure, enhancing flexibility in urban contexts. Strategically positioned skylights and windows optimize natural lighting, reducing reliance on artificial sources and improving customer comfort. The versatility inherent in the design allows it to adapt to multiple uses, catering to various market demands and community activities.





















































