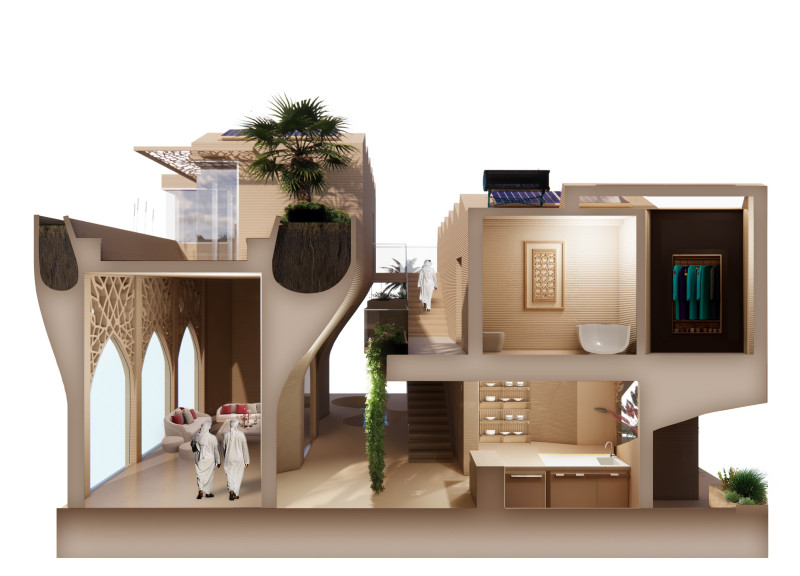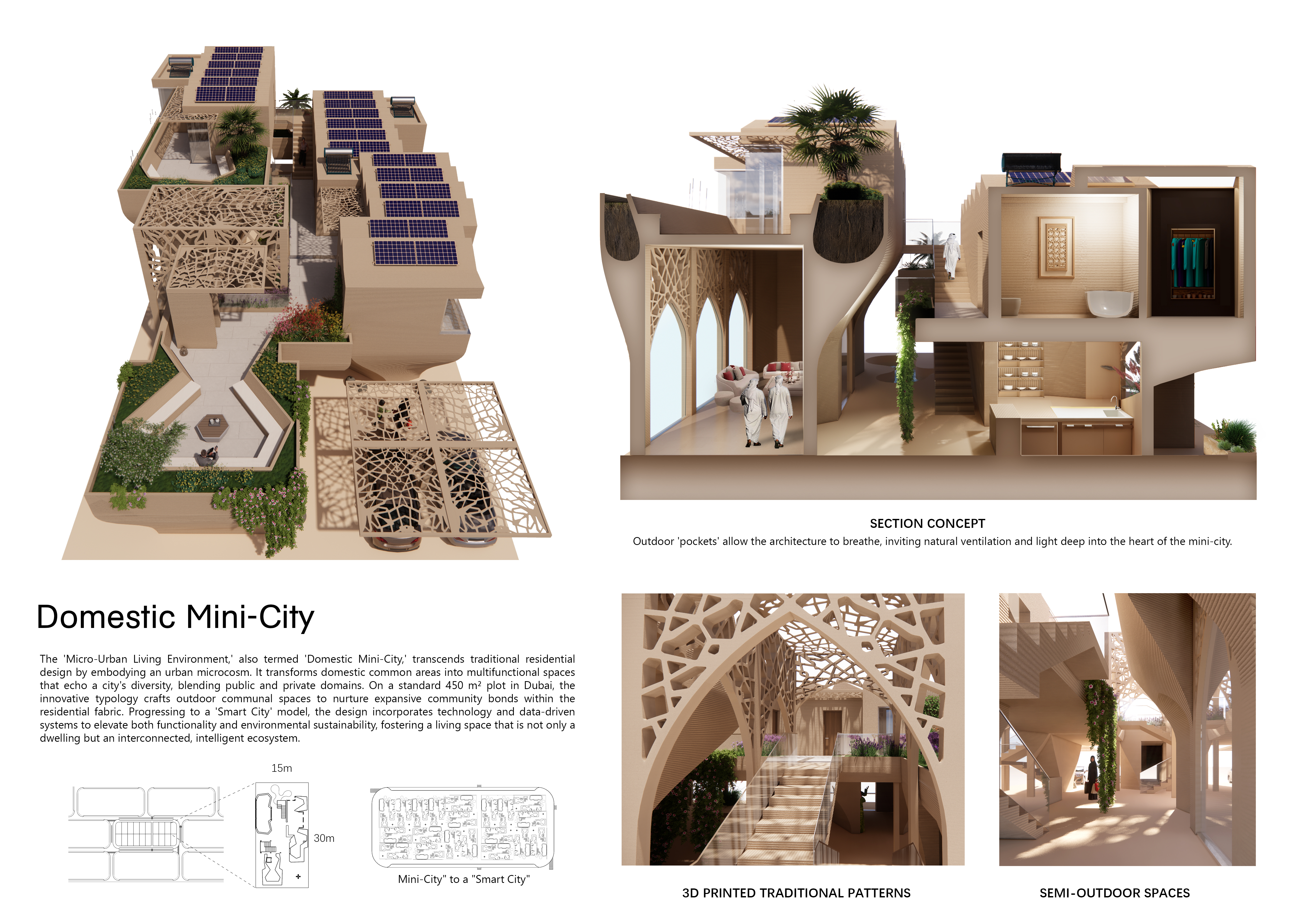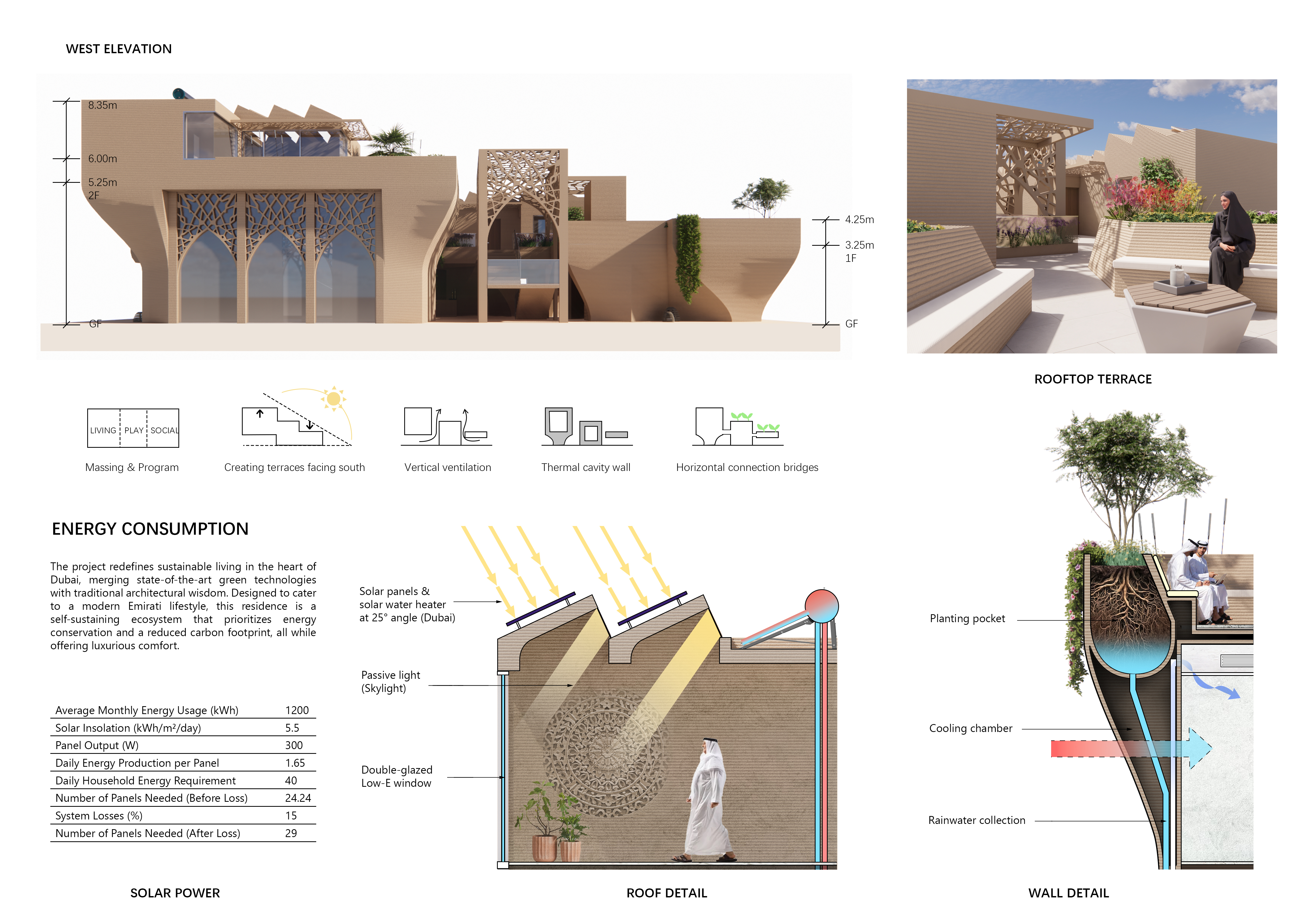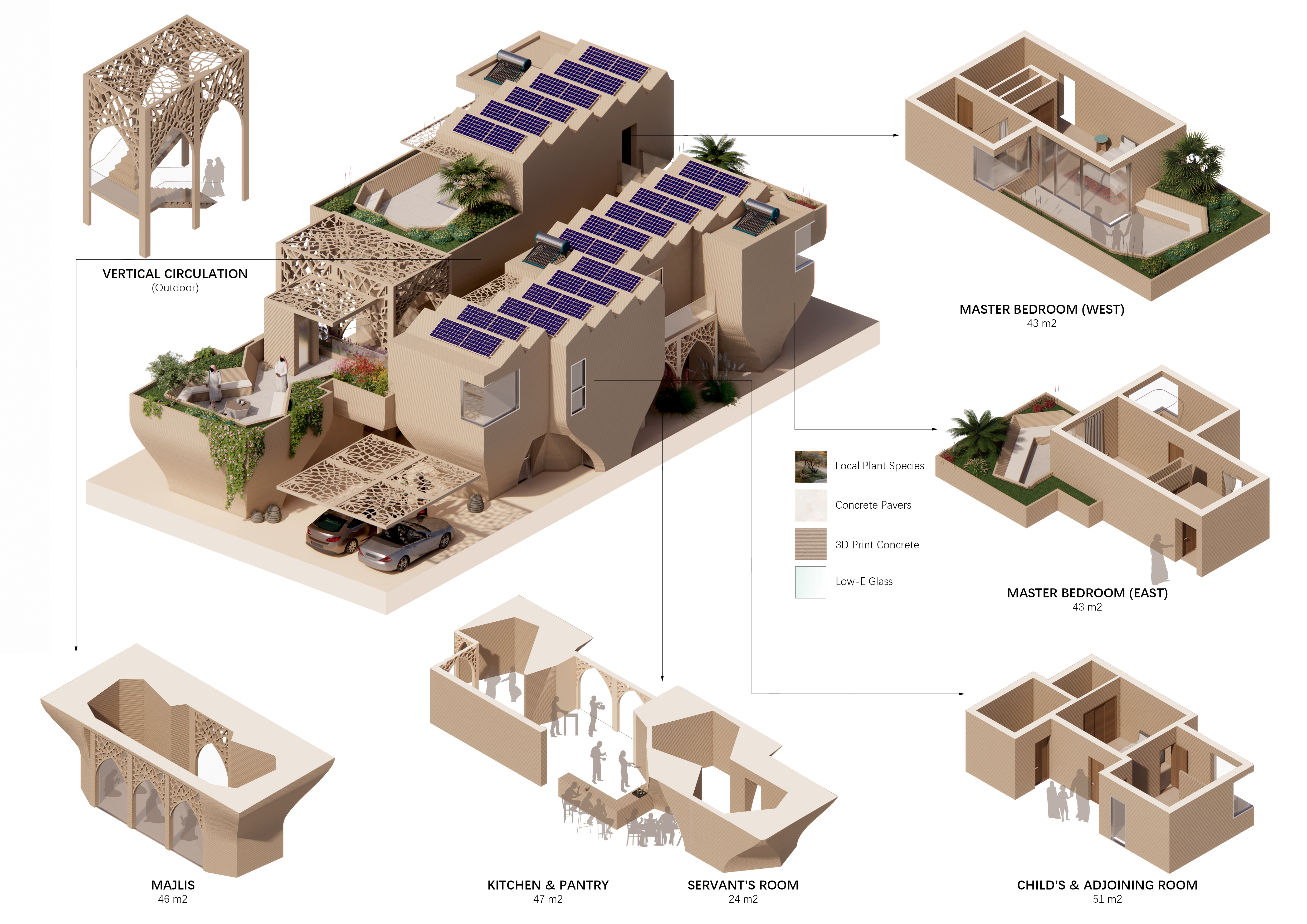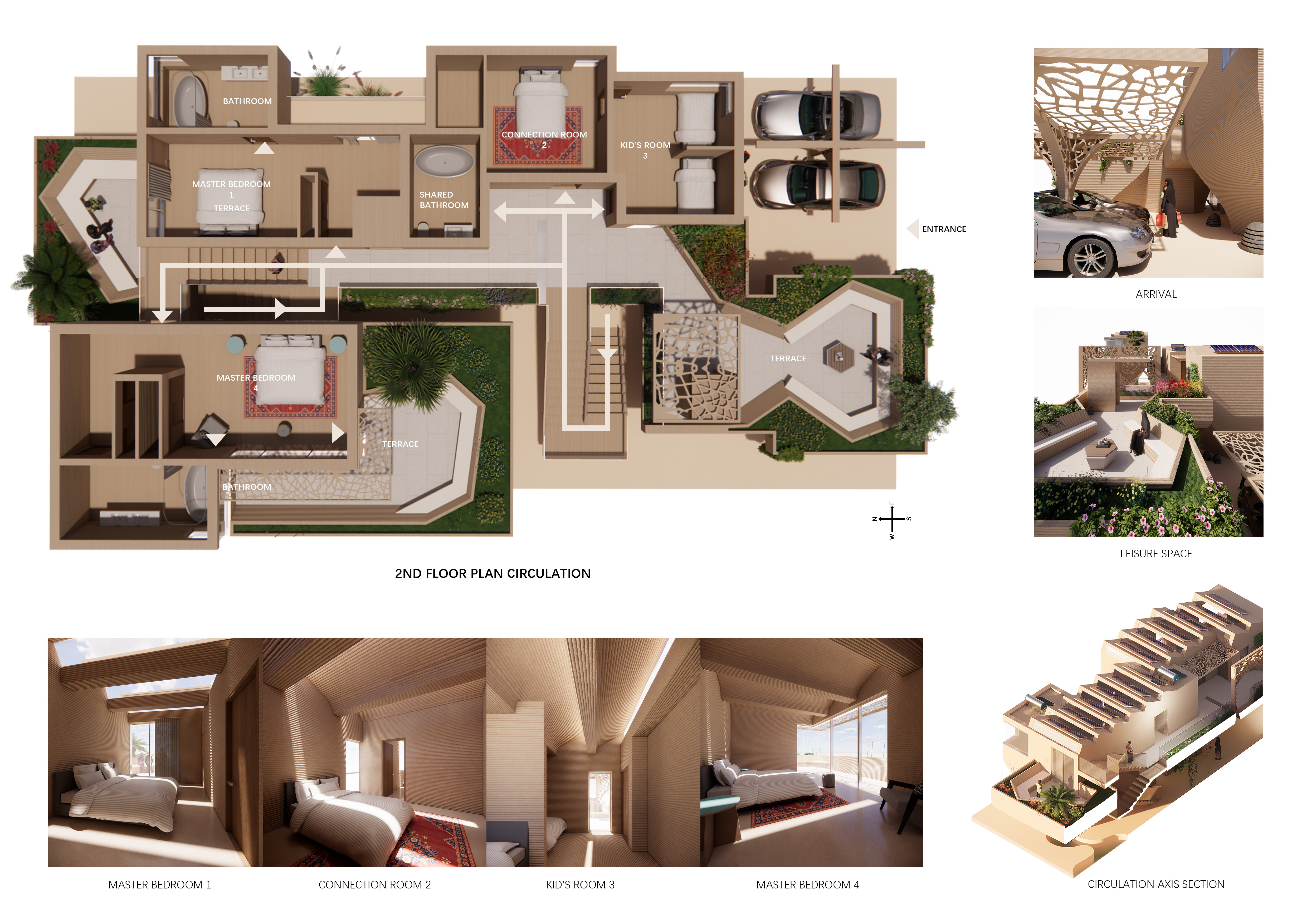5 key facts about this project
### Overview
Located in Dubai, the Domestic Mini-City is designed to advance the concept of urban micro-living, combining advanced technological integration with elements rooted in local cultural traditions. This residential project aims to foster community engagement through a multifaceted living environment while addressing the principles of sustainability and smart urban development. The design prioritizes interplay between architectural innovation and environmental responsibility.
### Spatial Organization
The project's layout is meticulously planned to balance both communal and private spaces. Private living areas consist of several master bedrooms with direct access to individual terraces, promoting a sense of privacy while maintaining connectivity to shared spaces. Centralized communal areas, such as outdoor lounges and gardens, serve as focal points for social interaction, featuring traditional seating arrangements that honor cultural heritage. The design integrates flexibility, with adaptable rooms for kitchens and shared spaces to accommodate varying family dynamics. Vertical circulation is enhanced through an open design, incorporating external stairs leading to rooftop terraces that promote communal living.
### Materiality and Sustainable Practices
The project employs a range of materials that support sustainability, aesthetics, and functionality. Use of 3D printed concrete facilitates complex forms while minimizing construction waste. Incorporation of local plant species not only enhances the ecological footprint but also contributes to the aesthetic quality of the environment. Low-emissivity (Low-E) glass is utilized for its thermal performance, reducing dependency on artificial cooling systems. Concrete pavers are selected for outdoor areas to ensure lasting durability and ease of maintenance.
Design elements such as intricate façade patterns inspired by traditional Islamic art emphasize cultural relevance, while integrated photovoltaic panels on rooftops promote energy efficiency. The design optimizes solar exposure specific to the region's climate, and natural ventilation systems are incorporated to enhance indoor air quality, reducing energy consumption. Green roofs and terraces enrich biodiversity, contributing to building insulation and providing recreational spaces for residents.
Each of these components reflects a commitment to contemporary urban living that aligns with sustainability and community dynamics.


