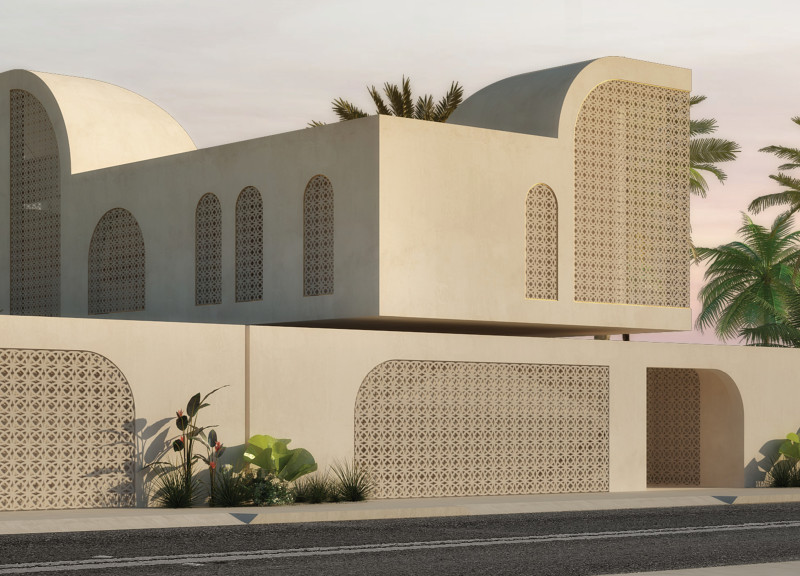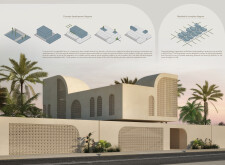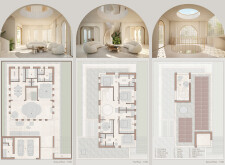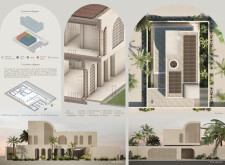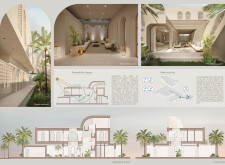5 key facts about this project
### Overview
The proposed residential complex is situated within a context that emphasizes sustainability while respecting traditional architectural elements. The design integrates local materials and prioritizes energy efficiency, aiming to create a cohesive living environment that addresses the needs of its residents.
### Spatial Strategy
The layout promotes interaction among residents while providing necessary privacy. The ground floor includes communal areas such as a traditional **majlis**, a living room, a dining area, and a kitchen, thereby encouraging social engagement. The first and second floors are dedicated to private spaces, featuring bedrooms and flexible rooms for activities like a children’s playroom and a home office. Large windows are strategically placed throughout to enhance natural light and facilitate cross-ventilation.
### Materiality and Sustainability
The material selection reflects a focus on sustainability and environmental impact. Prefabricated structures enhance construction efficiency, while locally sourced natural stone finishes reduce transportation emissions. Energy efficiency is further supported by the inclusion of solar panels on both the façade and roof, complementing high-quality insulation materials that aid in maintaining comfortable indoor temperatures.
A water recycling system is incorporated to repurpose household water for gardening and other non-potable uses. Additionally, smart technologies, including AI-driven lighting and climate controls, optimize energy consumption by adapting to the residents’ behaviors. Natural ventilation and shading techniques are utilized to reduce solar heat gain, enhancing comfort during warmer periods. The design successfully marries modern technology with an appreciation for cultural aesthetics and the surrounding environment.


