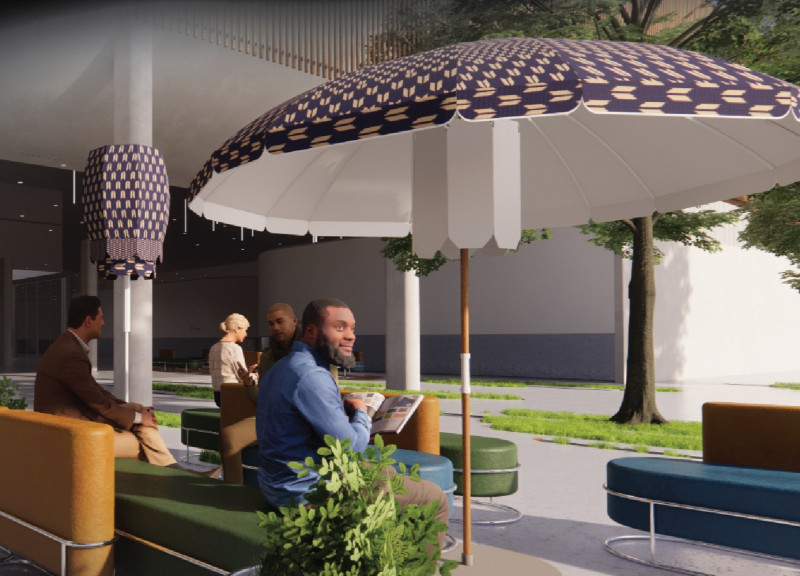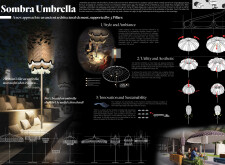5 key facts about this project
**Overview**
The Sombra Umbrella is located in an outdoor urban environment, designed to enhance communal spaces through its innovative approach to sun shading and nighttime illumination. This project reinterprets the traditional umbrella, integrating dual functionality while contextualizing its form within contemporary architectural principles. The objective is to not only serve as an effective sunshade but also to provide ambient lighting and technology integration, improving user experience in outdoor settings.
**Functional Duality and User Integration**
The design embodies a dual functionality that sets it apart from conventional umbrellas. During daylight hours, it offers effective shade, while at night, it transitions into an ambient light source powered by embedded solar panels. This feature allows users to enjoy extended outdoor gatherings, effectively combining leisure with modern technological needs such as charging devices. The structural integrity of the umbrella is maintained even when not in use, ensuring that its aesthetic appeal is preserved.
**Material Selection and Sustainability Commitment**
The Sombra Umbrella utilizes a carefully chosen palette of materials focused on durability and environmental responsibility. The structural framework is constructed from lightweight and corrosion-resistant aluminum, providing both resilience and longevity. The canopy is made from weather-resistant polyester and vinyl fabrics, which can be printed with various designs to enhance visual interest. Integrated LED lighting offers energy-efficient illumination, while solar panels collect energy to support nighttime functionality. This thoughtful selection of materials not only upholds aesthetic principles but also reduces the overall energy footprint, embodying a commitment to sustainable design practices.


















































