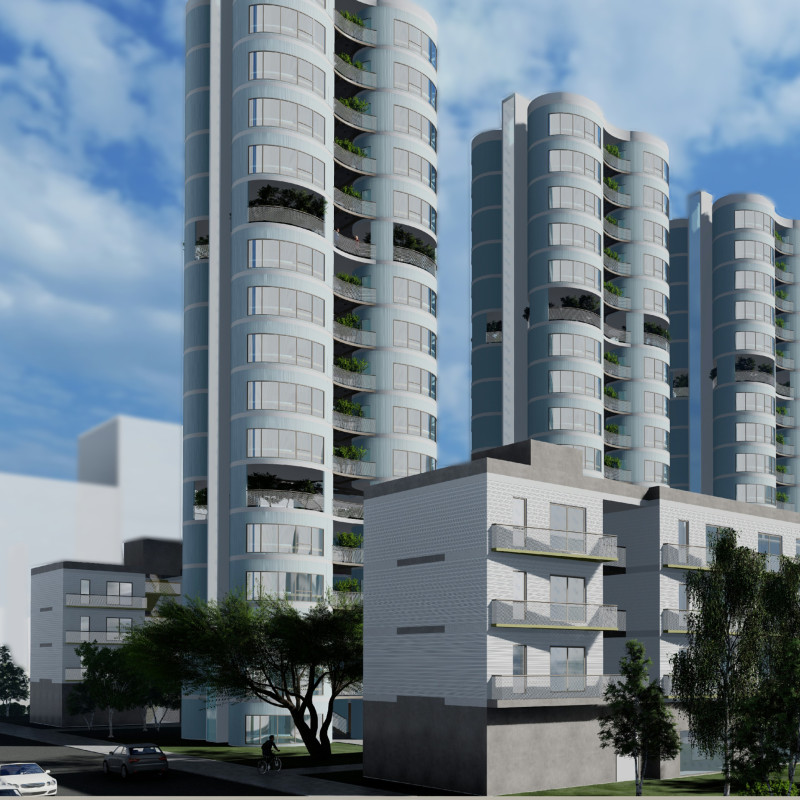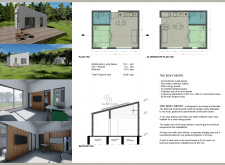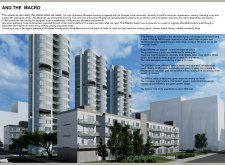5 key facts about this project
The recent design features two housing solutions, the Curvy Micro and Boxy Micro, as well as a larger communal arrangement called The Macro. Set in an urban environment facing a high demand for affordable living options, these units aim to efficiently use space while also being sustainable. They focus on blending individual needs with community life, offering a fresh perspective on modern urban living.
Curvy Micro
The Curvy Micro acts as a compact alternative to conventional housing models. It emphasizes flexibility and efficiency in design. The construction can utilize local and experimental methods, allowing it to adapt to various site conditions. Additionally, the possibility of 3D printing is considered, which incorporates modern technology into the building process.
Spatially, the Curvy Micro consists of an 18 sqm multifunction living area, a WC and shower totaling 3.5 sqm, and a bedding space of 3.19 sqm. This brings the overall area to 24.69 sqm. The layout allows for a variety of activities while ensuring privacy for its occupants. It features a solar panel glass ceiling that captures sunlight for energy, which supports its sustainable focus. Rainwater collection and waste management systems further enhance its environmental approach.
Boxy Micro
In contrast, the Boxy Micro focuses on a simple four-wall design. This straightforward style is easy to adapt to different architectural preferences. Covering an area of 24.96 sqm, it offers a practical layout that includes a living room with an open kitchen, a separate sleeping area, and a standard bathroom.
This arrangement maximizes the use of space and meets urban living requirements. The Boxy Micro prioritizes privacy while still facilitating a shared community atmosphere through the use of common facilities.
The Macro
The Macro presents a communal living concept that incorporates individual units into a broader context. Each block contains four Curvy Micro units, along with integrated green spaces that enhance the surroundings. The ground floors are designed for community activities, such as coworking spaces, cinemas, libraries, and fitness areas. This design promotes social interaction and reduces the need for residents to travel far for daily conveniences.
The aim is to foster a close-knit community while offering various spaces for social engagement. The Macro's design blends private living with shared experiences, encouraging residents to interact and connect.
A notable aspect of the designs is the inclusion of garden spaces, which allow residents to grow plants and greenery. These areas enhance the living environment and contribute to a sustainable and pleasant atmosphere in urban settings.






















































