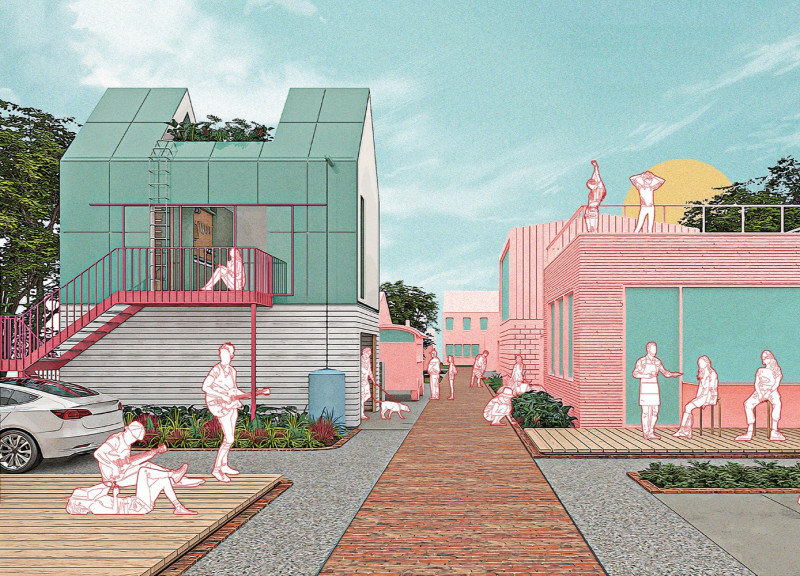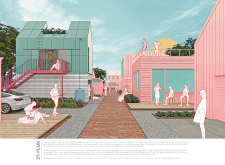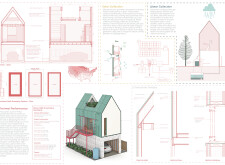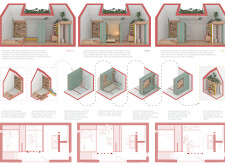5 key facts about this project
### Overview
Located in Milwaukee, Wisconsin, the project aims to address the evolving urban landscape characterized by an influx of residents and a focus on sustainable living solutions. Situated at the confluence of Lake Michigan and the Milwaukee River, the design emphasizes the need for adaptable and versatile living spaces that foster community engagement while maintaining functionality for its users.
### Spatial Strategy and Community Connectivity
The layout is designed to enhance social interaction among residents, featuring interconnected pathways that facilitate movement and encourage communal activities. Private living units are elevated, allowing for the integration of balconies that serve as outdoor extensions of the homes. This arrangement not only supports outdoor leisure activities but also strengthens neighborhood ties. Adaptable living spaces equipped with movable walls offer flexibility to accommodate varied functions, such as home offices or guest areas, aligning with contemporary urban living demands.
### Materiality and Sustainability
A diverse range of materials is utilized to meet both aesthetic and environmental objectives. Structural Insulated Panels (SIPs) form the main structure, providing enhanced thermal efficiency. The exterior integrates solar panels to harness renewable energy, while rainwater harvesting systems are embedded within the design to promote resource reuse. Wood cladding contributes warmth and highlights sustainable forestry practices, whereas durable metal railings and staircases add an industrial touch, nodding to Milwaukee’s heritage. This combination of materials not only supports energy efficiency—adhering to Phius CORE standards—but also emphasizes a commitment to sustainability throughout the project.






















































