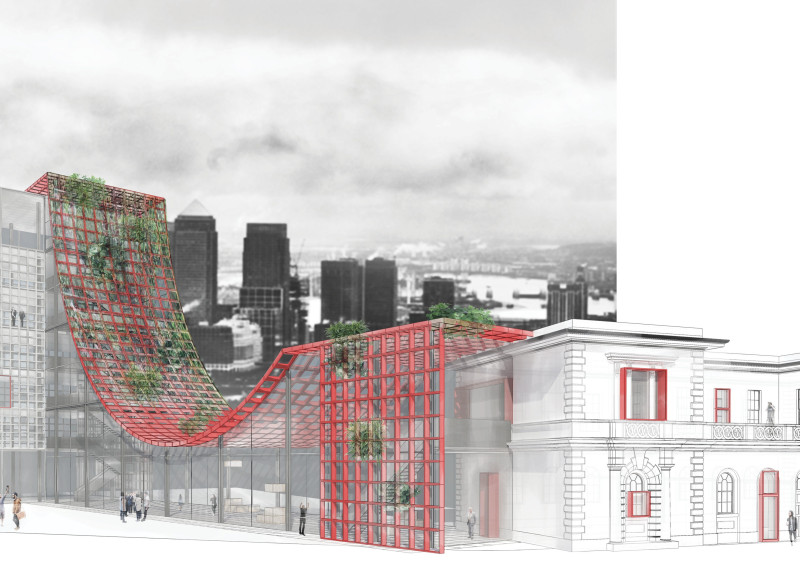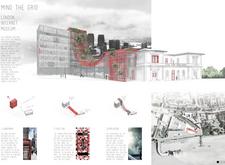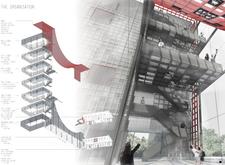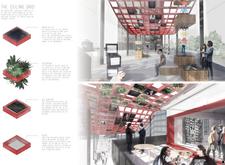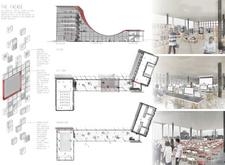5 key facts about this project
## Overview
The Mind the Grid - London Internet Museum is situated in London and focuses on reimagining the interplay between historical architecture and contemporary digital expression. The design concept emphasizes the evolution of cultural narratives influenced by technology, aiming to redefine traditional museum experiences through enhanced digital interactivity.
## Spatial Configuration and Material Integration
The architectural form features an undulating roofline that conveys movement, establishing a dynamic identity while respecting the historical context of the adjacent building. This juxtaposition maintains continuity within the urban fabric and fosters public engagement through mixed-use spaces that function as a community hub. Interior spaces are organized across multiple levels, incorporating exhibition halls, classrooms, and common areas to facilitate exploration and interaction with digital media.
The project employs a diverse palette of materials selected for functionality and sustainability, including recycled steel for structural elements, translucent panels that optimize natural light, and integrated solar cells to fulfill energy needs. Notable features include a ceiling grid that merges sustainability with technology, serving both as a media space and an environmentally responsive element. The design also integrates vegetation to enhance air quality and establish a biophilic connection, promoting a warm and inviting atmosphere throughout the museum.


