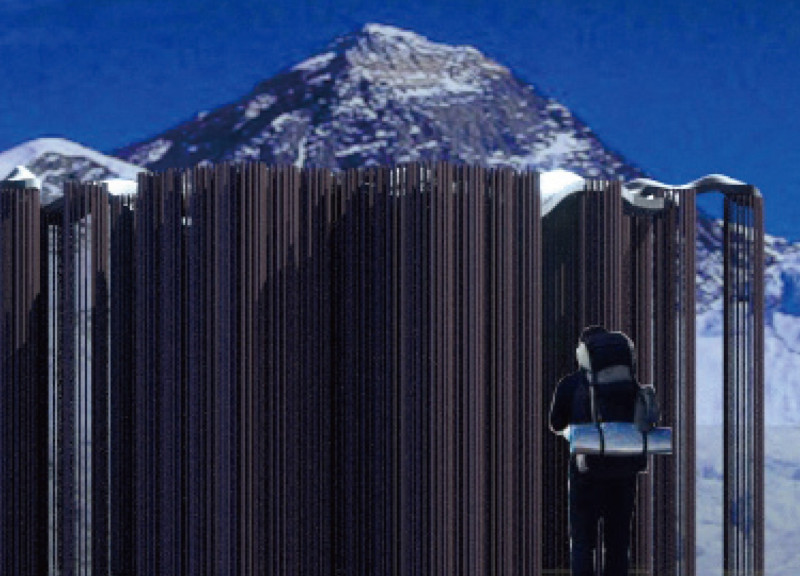5 key facts about this project
The design presents an approach to sustainable architecture that emphasizes both practicality and user comfort. Situated in a challenging geographical location, it effectively combines public, semi-private, and private spaces. The overall concept integrates renewable energy solutions, specifically through the use of solar panel areas, which support the aim of environmental sustainability.
Key Materials
In construction, Fiber Reinforced Polymer (FRP) is used for its lightweight and durable qualities. This material allows for innovative structural designs without losing strength. Such a choice supports the aim of energy efficiency and environmental adaptability. Aluminum panels are also integrated into the roofing system, adding further structural reliability while keeping the weight low.
Spatial Organization
A clear arrangement of spaces is fundamental to the design. It includes a harmonious mix of semi-private and private areas with communal public zones. This layout fosters opportunities for social interaction while respecting the need for individual privacy. The design enhances circulation patterns, making navigation through the space straightforward and intuitive for users.
Geographical Sensitivity
The design considers its surroundings and is built to adapt to difficult climates, such as those found in areas like Everest. This attention to geographical context demonstrates an understanding of how buildings can function effectively in varied environmental conditions. Such sensitivity is key to creating structures that respond well to their natural settings.
The design achieves a balance between functionality and aesthetic appeal, with solar panel sections integrated thoughtfully into the overall shape of the building. These elements emphasize a commitment to sustainable practices while serving a practical purpose in the architecture.



















































