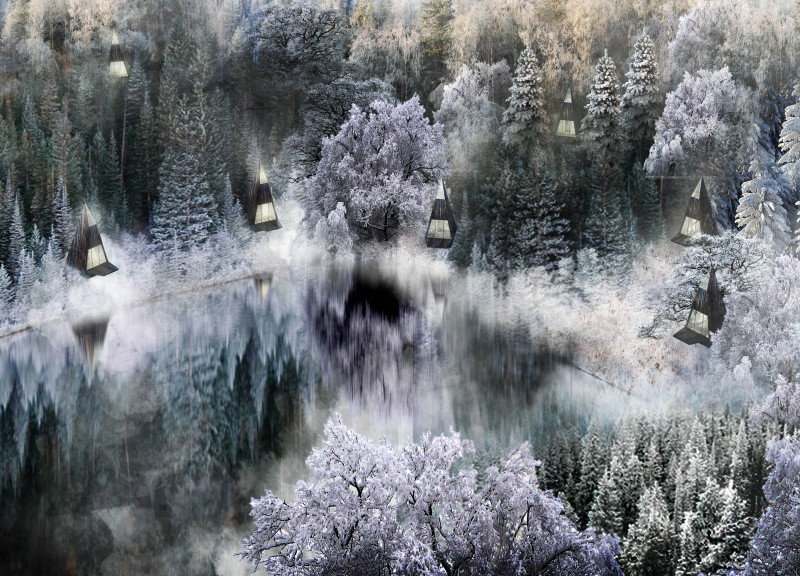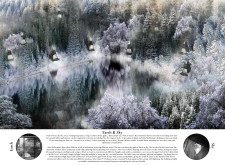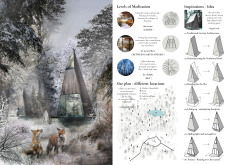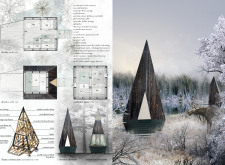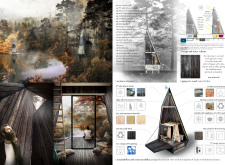5 key facts about this project
The architectural design project titled "Earth & Sky" presents a series of meditation spaces developed in a forest environment in Latvia. The design aims to enhance users' connection to nature while offering varied experiences for meditation. The project embodies the principles of sustainability, honoring traditional architecture while adapting to modern technologies. Its focus lies in creating serene environments where individuals can engage in introspection and reflection.
The project framework consists of multiple cabins with distinctive features shaped by their functional goals. Each space caters to different forms of meditation, accommodating individual preferences for grounding or elevation. The architectural layout promotes flexibility in adapting to the natural surroundings and the unique topography of the site.
Innovative Use of Materials and Design Elements
The use of sustainable materials sets this project apart. Raw wood prominently features in the exterior cladding, achieving a harmony with the forest backdrop. Solar glass incorporated into design elements enhances energy efficiency, generating power while maintaining visual transparency. The integration of mineral wood insulation aids in climate control, contributing to the overall sustainability of the structures.
Additionally, roofs with steep pitches echo traditional Latvian design while allowing for effective rainwater drainage, minimizing environmental impact. The steel framework provides structural stability to the lightweight structures, maintaining design integrity across various environmental conditions. The prefabricated concrete foundations streamline the building process while ensuring robustness.
Functional Layout and Architectural Vision
The careful arrangement of the meditation cabins allows for intentional placement within the landscape. Locations vary from lakeside to forest edges, facilitating distinct atmospheric experiences. Each cabin is equipped with modern amenities focused on energy conservation and user comfort, including underfloor heating systems powered by heat pumps.
Emphasis on natural light through expansive glass surfaces creates an inviting atmosphere, promoting an interplay between interior spaces and the outdoor environment. The skylight feature delivers a connection to the sky, enriching the contemplative experience.
The "Earth & Sky" project exemplifies a thoughtful integration of contemporary architectural practices with local traditions. The design balances functionality and aesthetic appreciation, promoting a connection to the natural world while addressing pressing considerations surrounding sustainability.
For those interested in learning more about this architectural endeavor, the project presentation includes detailed architectural plans, sections, and innovative design ideas that offer deeper insights into the methodologies and concepts that shaped "Earth & Sky."


