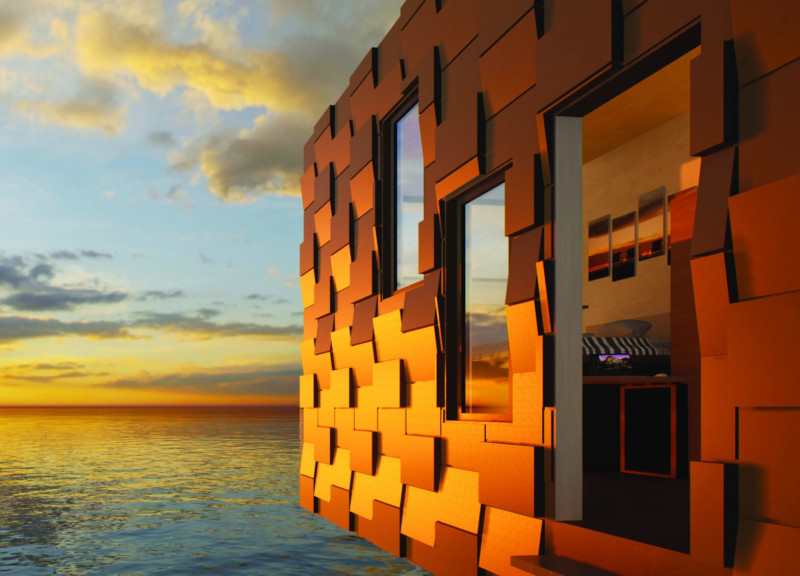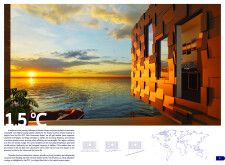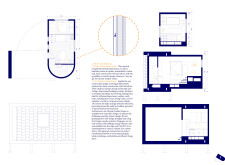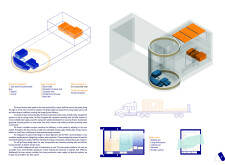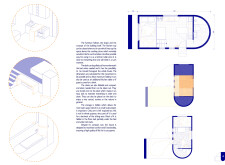5 key facts about this project
# Project Overview
The "1.5°C" modular house is situated in a tropical savanna climate, designed to address the challenges posed by climate change and extreme weather events. The intent is to create a resilient and sustainable dwelling that incorporates advanced technologies while harmonizing with the natural environment. This project aligns with the UN's IPCC Sixth Assessment Report guidelines, promoting strategies for sustainable living that are adaptable to changing ecological conditions.
## Environmental Context
Elevating the house on columns plays a vital role in its design, providing a foundation that protects against flooding and other adverse weather impacts. This approach reflects current architectural discussions surrounding resilience in the face of climate change. The tropical savanna environment, characterized by variable temperatures and rainfall patterns, directly influences the building's design decisions, ensuring it meets the demands of its context.
## Design Elements
### Materiality
The selection of materials in this project reflects a commitment to sustainability and functionality:
1. **Plaster with Finishing**: Enhances aesthetics and improves indoor air quality.
2. **Structural Insulation Panels**: Achieve superior thermal performance, essential for withstanding extreme weather conditions.
3. **Dri-Design Cassette System**: Provides a lightweight and durable structure that minimizes labor and assembly time.
These materials collectively contribute to the building's overall efficiency, integrating sustainable practices into the design process.
### Spatial Configuration
The circular layout of the house facilitates an effective spatial organization, enhancing both comfort and utility. Key areas include:
- **Living/Working Area**: A versatile space adaptable to various functions.
- **Sleeping Area**: Designed for comfort with flexible arrangements.
- **Cooking Facilities**: Implements compact, mobile components to optimize available space.
- **Bathroom and Storage Solutions**: Efficiently designed for accessibility without compromising usability.
This configuration allows for ample natural light throughout the space, creating an inviting atmosphere suitable for the tropical climate.
## Sustainability Features
Sustainability is prioritized through various integrated systems:
- **Solar Panels and Photovoltaic Integration**: The retractable roof design adjusts to weather conditions, optimizing energy capture.
- **Water Management Systems**: Features include rainwater harvesting and greywater recycling to ensure efficient water usage.
- **Waste Management**: Incorporates a dry compostable toilet to minimize environmental impact.
These features aim to establish a self-sustaining residence that reduces reliance on external resources, aligning with low-carbon future objectives.
## Unique Aspects
Distinctive elements of the project include:
- **Rotatable Roof Design**: Enhances energy efficiency by adjusting to maximize solar exposure throughout the day.
- **Modular Structure**: Facilitates easy transportation and quick assembly, catering to both temporary and permanent residential needs.
- **Innovative Furniture Design**: Multifunctional furniture such as foldable desks and chairs optimize space while maintaining usability.
These characteristics underscore the project’s adaptability and comfort, addressing the requirements of living in a challenging climatic context.


