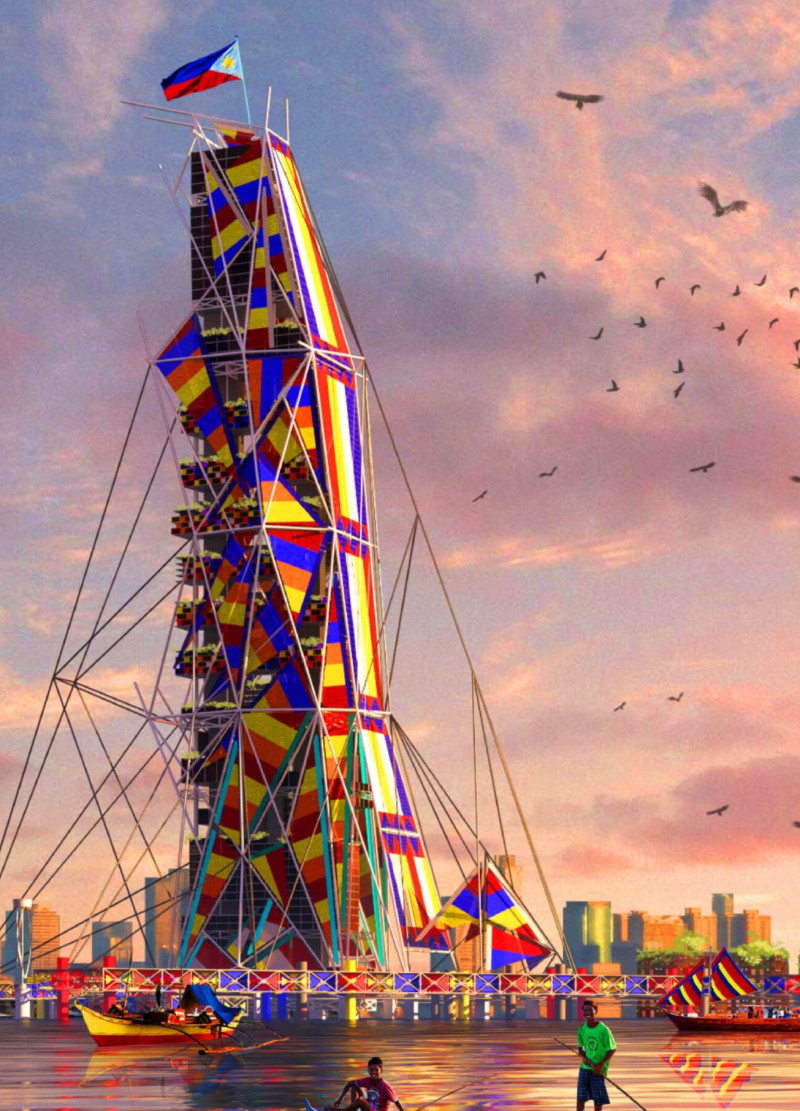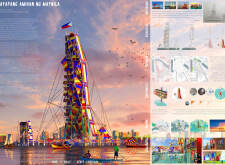5 key facts about this project
Payapang Amihan ng Maynila, also known as Gentle Breeze of Manila, is located in Tondo, a coastal area in Manila. It addresses the significant problem of rising sea levels that threaten communities in this region. The design has two main features: an elevated superstructure grid and public skyscrapers. Together, they aim to improve living conditions for local residents and establish a framework that can adapt to future environmental changes.
Elevated Superstructure Grid
The elevated superstructure grid is the backbone of the design. It provides necessary access for pedestrians and vehicles. By creating a new ground level above potential floodwaters, it connects existing metro lines and allows for utility distribution. The grid is scalable; it is designed to accommodate both current needs and future growth, making it a practical solution for the challenges Tondo faces.
Public Skyscrapers
Sitting atop the grid, the public skyscrapers function as new barangays, or community districts. These buildings meet essential needs by providing housing, retail options, and health services. A wet market located on the ground floor directly links the tower to the grid. This connection promotes local commerce and strengthens community ties by making it easier for residents to access needed resources.
Recycling Tower
A recycling tower is included in the design, repurposing materials from a nearby retired landfill. This facility plays an important role in the community by turning plastics and metals into new products. It supports local economic development while demonstrating a commitment to sustainability. The integration of this recycling facility highlights the project's focus on creating a circular economy that benefits the neighborhood.
Architectural Inspiration
The design draws heavily from local boat-building traditions. Elements of nautical architecture, such as masts and sails, are incorporated into the structures. Masts serve as core supports, while sails provide shade and weather protection. These features create a connection to Manila's maritime culture and contribute to the overall design aesthetic.
The southern-facing sails utilize solar film to capture renewable energy. Additionally, the western and eastern facades feature a dynamic shading system that adjusts based on changes in sunlight and wind. This thoughtful approach to energy and light ensures comfort within the buildings while enhancing the community's resilience to climate-related challenges.


















































