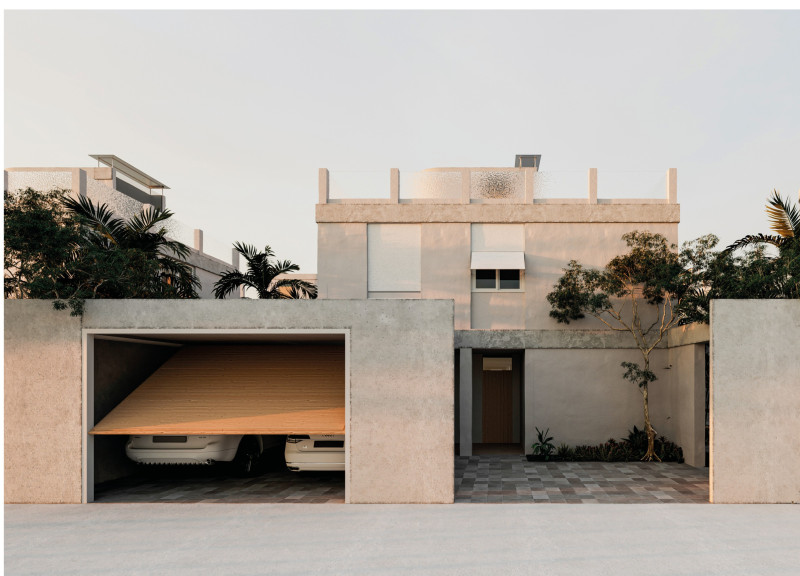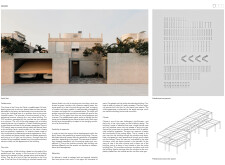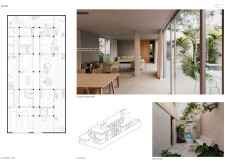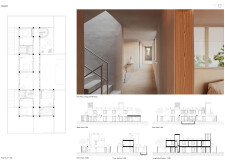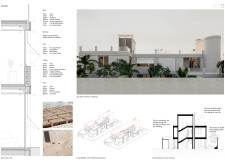5 key facts about this project
### Project Overview
Located in Dubai, Solaris presents a contemporary architectural response that addresses both environmental and cultural contexts of the region. Emphasizing efficiency through prefabricated construction, the design aligns with sustainability goals while incorporating traditional design elements relevant to local architectural heritage. The project aims to integrate itself within the urban landscape, addressing community needs while responding effectively to the challenging climatic conditions.
### Spatial Strategy and Connectivity
The spatial organization of Solaris prioritizes connectivity between indoor and outdoor realms, facilitated by expansive glass windows and sliding doors. The ground floor features an open-plan layout, seamlessly connecting living spaces with a central green corridor, which serves as a passage to outdoor areas. On the first floor, private spaces are arranged around a shared atrium, fostering a balance between intimacy and community while ensuring ample natural light and ventilation throughout the dwelling.
### Material Selection and Environmental Performance
The materiality of Solaris plays a crucial role in both its aesthetic and functional performance. Locally sourced materials, including clay bricks, concrete, and fine clay plaster, are utilized to reflect and adapt to the region's climate, while also linking to historical building practices. The inclusion of aluminum and structural steel components supports the prefabricated framework, promoting a lighter structural system. Notably, the design employs textile facades that enhance thermal comfort while contributing to the overall visual appeal. Environmental strategies incorporate thermal mass principles and integrated solar chimneys, optimizing passive cooling and ventilation in response to the intense heat of the Emirates climate. Outdoor shaded corridors further enhance comfort, minimizing direct sunlight exposure.


