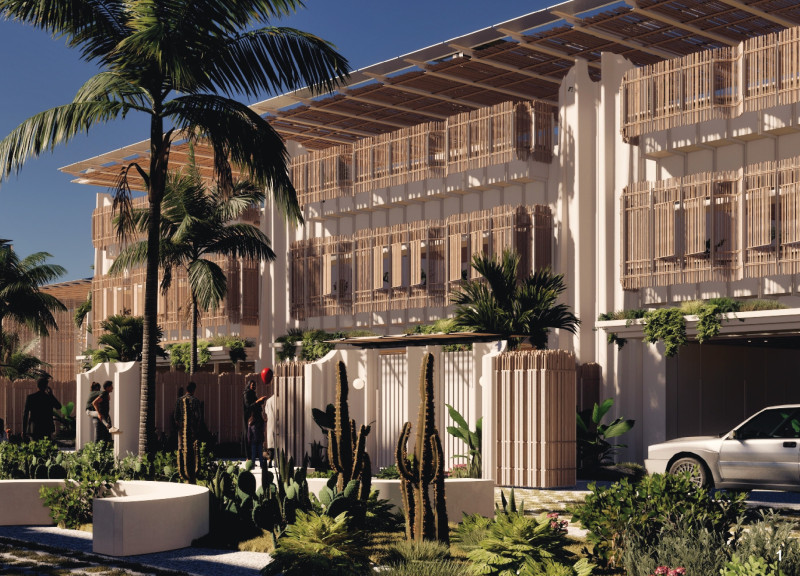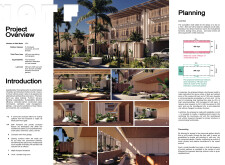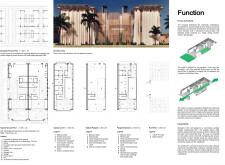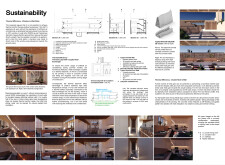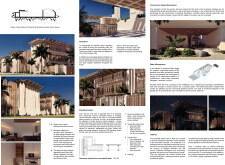5 key facts about this project
### Project Overview
The townhouse development is situated on a 365 square meter plot in Dubai, addressing specific design constraints while fostering community interaction and private living. With a focus on sustainable design principles, the project responds effectively to the region's high temperatures and significant sun exposure through thoughtful spatial planning.
### Spatial Planning and Community Integration
This design emphasizes the interplay between public and private spaces, featuring a communal courtyard that encourages interaction among residents. Architectural strategies have been implemented to ensure that shared areas complement individual units, promoting a sense of community while maintaining privacy. The design aligns with competition requirements by optimizing land use, achieving a reduction in land requirements by 150 square meters, thereby prioritizing communal benefits over private ownership.
### Materiality and Sustainability
The material selection reflects a combination of modern construction techniques and traditional craftsmanship. Notable materials include 3D printed concrete for facades, which minimizes construction waste, and structural insulated panels (SIPs) that enhance thermal efficiency during the building’s lifecycle. Additionally, the integration of solar energy solutions, such as roof-mounted photovoltaic cells and solar chimneys, underscores the project’s commitment to sustainability. The design also incorporates efficient water management strategies and a calculated Window to Wall Ratio (WWR) to optimize passive cooling, minimizing reliance on artificial air conditioning. This focus on materiality and environmental efficiency positions the project as a forward-thinking model within contemporary architectural discourse.


