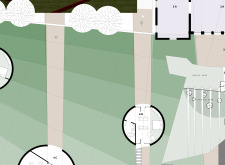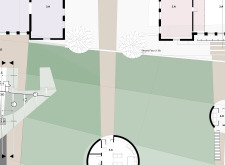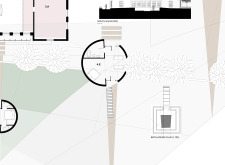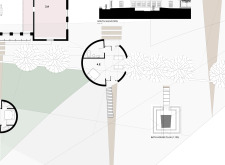5 key facts about this project
The design showcases a carefully planned environment that encourages creativity and fosters community connections. Located in a practical setting that provides both public access and private areas, the project is organized into distinct phases, each serving a unique purpose. This phased design approach creates a dynamic space where various activities can take place, from artistic endeavors to social gatherings, allowing for an engaging hub for artists and residents alike.
PHASE I: ARTISTIC WORKSHOPS
The first phase features two artist workshops, designated as 1.A and 1.B, along with essential circulation elements, the west stair and east stair. This layout supports smooth movements through the area, encouraging collaboration among artists. The design prioritizes a stimulating environment that nurtures creativity, enabling artists to thrive in their work.
PHASE II: RESIDENTIAL SPACES
Phase II shifts the focus to residential units, which include two artist residences and a caretaker residence. These living spaces are positioned near the workshops, promoting a lifestyle where artists can easily balance their work and home life. This arrangement enhances accessibility and connectivity, reflecting the needs of those involved in artistic professions.
PHASE III: PUBLIC INTERACTION
In Phase III, the design introduces spaces geared toward public engagement. This phase includes a museum gallery, an entry vestibule, and an entry plaza that welcomes visitors. The garden plaza adds both beauty and function, providing a place for community members to gather and interact. Additionally, the bathhouse contributes to the community's overall wellness, reinforcing the importance of caring for both body and mind.
PHASE IV: OPTIONAL RETREATS
The optional Phase IV consists of several couples retreats, designed for relaxation and personal time. These retreats are carefully positioned to offer seclusion, allowing individuals or couples to unwind away from the busyness of daily life. The design acknowledges the significance of personal space, balancing it with the communal environment.
The inclusion of solar panel arrays demonstrates a commitment to sustainable practices, addressing energy needs while adhering to current ecological standards. This thoughtful integration supports the overall design by promoting a responsible approach to living and working spaces. A notable aspect of the project is the harmonious arrangement of artistic and functional areas, which cultivates an inviting environment meant for creation and personal reflection.





















































