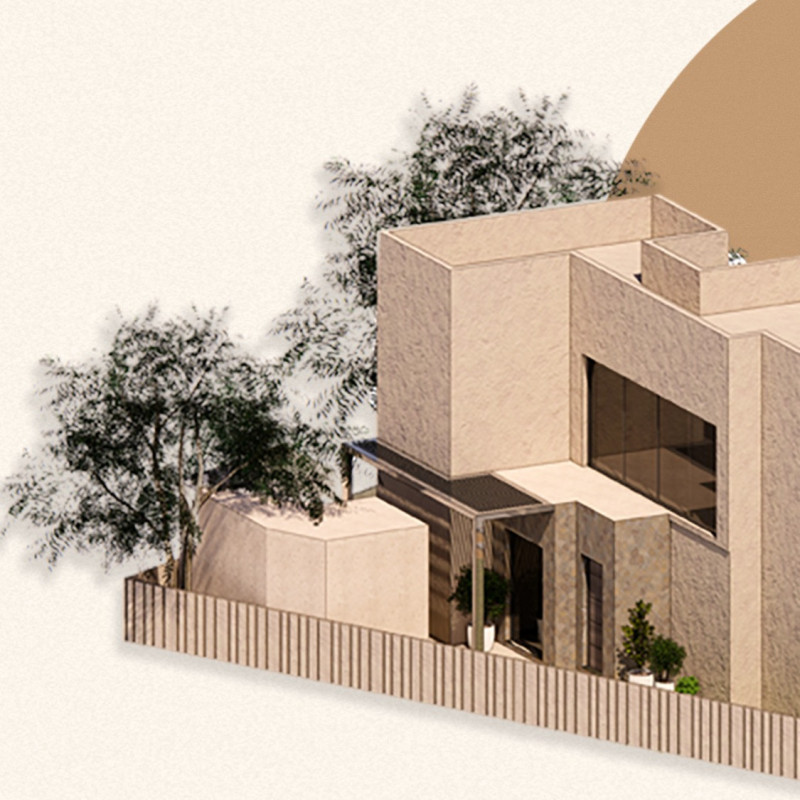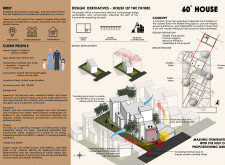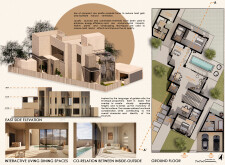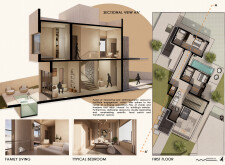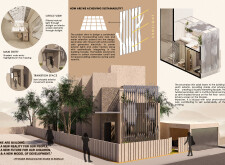5 key facts about this project
## Project Overview
The 60° House is located in Dubai, United Arab Emirates, and is designed to address contemporary residential needs while honoring local cultural contexts. The project aims to integrate innovation with sustainability, prioritizing functionality and aesthetic coherence. Its design is rooted in the foundational principles of the Golden Ratio, promoting both flexibility in living spaces and the preservation of Emirati heritage.
## Spatial Configuration
The spatial organization of the 60° House emphasizes diverse social interactions through flexible zones. The building’s form features strategically placed openings that enhance natural ventilation, a critical consideration for the hot Dubai climate. The arrangement of spaces follows a proportional grid, facilitating both functional layouts and engaging sight lines. This approach carefully balances privacy in personal areas with openness in communal spaces.
## Sustainable Materials and Systems
The selection of materials is instrumental in minimizing the home's environmental footprint while enhancing overall energy efficiency. Locally sourced sustainable materials are utilized throughout, including a secondary skin constructed from solar photovoltaic cells. This façade not only provides shading and privacy but also integrates solar technology to support the home’s energy needs. Additionally, the landscaping employs native plants and permeable pavement systems, contributing to enhanced air quality and stormwater management. These features reflect a commitment to environmental responsibility, particularly within the region's challenging climatic conditions.


