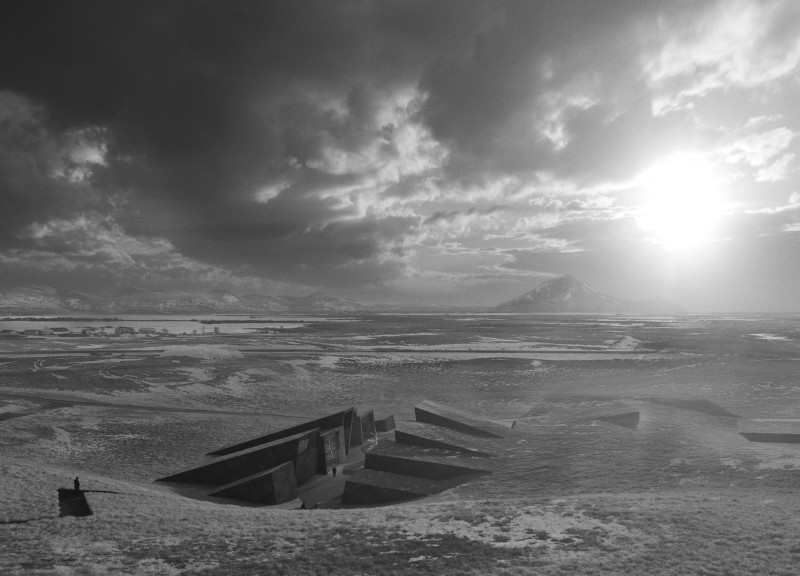5 key facts about this project
The project in the Myvatn region of Iceland serves as a cultural hub, combining a museum, a multifunctional rural center, and an upcycling facility. The setting is defined by dramatic volcanic landscapes and unique geological formations. The overall design mirrors these natural features, focusing on sustainability and community involvement. Visitors are invited to explore the site, its history, and its environmental significance.
Geological Inspiration
The design takes inspiration from Iceland’s geological characteristics, especially the interactions between its tectonic plates. This geological activity shapes the structure, which consists of two angular blocks. These blocks reflect the image of a rift valley, with a central depression and elevated sections on either side. This architectural choice connects the building to its surroundings while enhancing the visitor experience and encouraging exploration of the site.
Spatial Connectivity
Priority is given to connectivity within the layout. Visitors can move easily between the museum, the rural center, and the recycling facility. The Path of Unity plays an important role in guiding people toward an observation deck, allowing them to appreciate the natural environment around them. This path reinforces the idea of unity with nature, highlighting the importance of environmental awareness in the design.
Material Choices
A notable feature in the project’s material selection is the use of sod roofs, which reflect traditional Icelandic architecture. These roofs help the building blend with the landscape and create a sense of continuity with the environment. Sod provides insulation and contributes to the overall sustainability of the design, ensuring that the architecture respects and complements its natural context.
Adaptive Design Strategies
Adaptive strategies are evident throughout the project, aiming to reduce environmental impact. Infrastructure components, such as parking and waste sorting areas, are hidden from view. This approach minimizes visual disruption and maintains the integrity of the landscape. The structure’s undulating walls and varying heights echo the natural forms of the terrain, creating a visually interesting and dynamic space.
The design encourages a dialogue with the landscape, prompting visitors to consider their relationship with the natural world. The varied forms and pathways draw attention back to the surrounding environment, fostering a deeper connection to the place.





















































