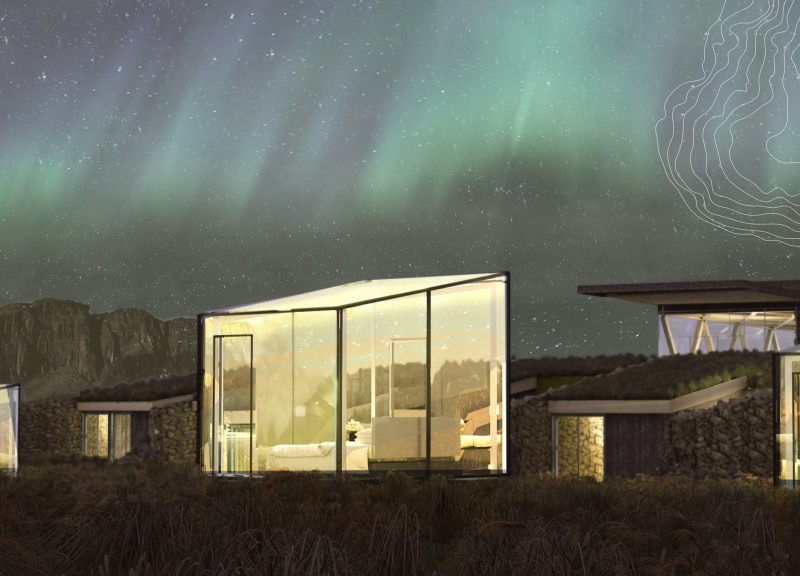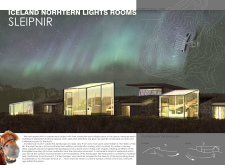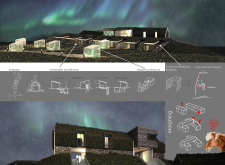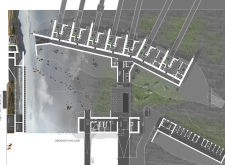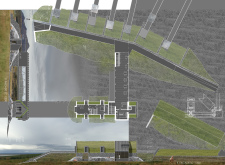5 key facts about this project
**Overview**
The Iceland Northern Lights Rooms project, known as "Sleipnir," is situated in the scenic landscapes of Iceland, with the intent of integrating the built environment into its natural context while facilitating immersive interactions with the Northern Lights. The design prioritizes sustainability and respects local architectural traditions, employing contemporary materials and construction techniques to create a cohesive living experience that reflects the geography and culture of the region.
**Spatial Configuration and User Engagement**
The spatial arrangement of the complex optimizes orientation for solar gain and enhances access to expansive views of the surrounding lake and auroras. Each unit is thoughtfully positioned to ensure privacy while fostering a communal atmosphere among guests. Transparent glass façades are a significant feature, allowing occupants to experience the Northern Lights from within, turning passive observation into active engagement with the natural phenomena outside.
**Material Strategy and Sustainable Practices**
In terms of material selection, the project emphasizes a combination of glass, stone, wood, and grass to create a harmonious yet functional aesthetic. Glass serves to maximize visibility, while stone provides structural stability and resilience against the elements. Traditional Icelandic materials such as wood and grass are incorporated for their warmth and thermal properties, contributing to the buildings' overall sustainability. The roofs are designed with grass to enhance insulation and blend the structures with the landscape.
Sustainable systems are integrated throughout, including geothermal energy for heating and water supply, robust rainwater harvesting, and innovative waste management solutions. The use of flexible architectural components allows the design to adapt to the changing functional needs associated with Iceland's extreme weather and seasonal variations. This strategic approach to materiality and sustainability underscores a commitment to minimizing the ecological footprint of the development.


