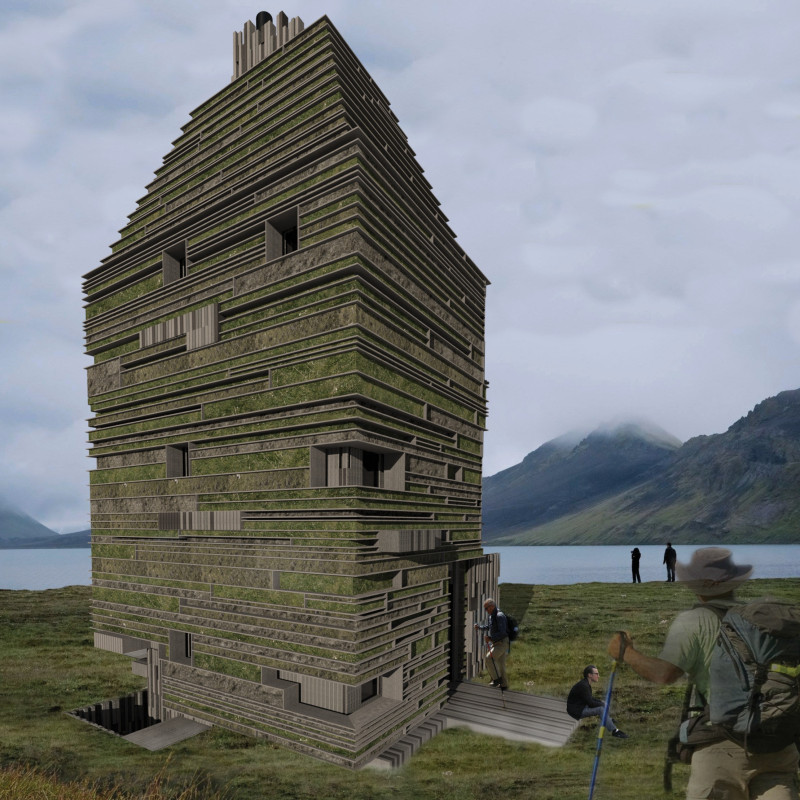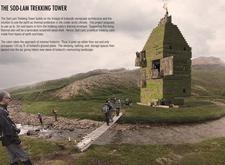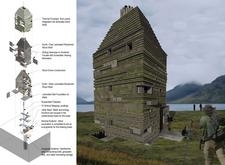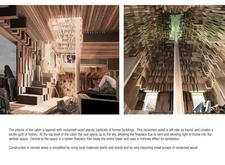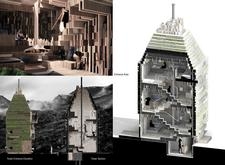5 key facts about this project
### Overview
Located in the rugged terrain of Iceland, the Sod-Lam Trekking Tower draws inspiration from traditional Icelandic architecture while addressing the challenges of the Arctic environment. The structure prioritizes sustainability and minimal ecological impact, creating a contemporary refuge for trekkers that harmonizes with the landscape. By leveraging local geography and climate considerations, the design promotes a holistic approach to living that reflects both cultural heritage and modern architectural principles.
### Spatial Configuration and Material Innovation
The vertical design of the tower minimizes its land footprint to 120 square feet, thereby protecting the surrounding landscape while maximizing interior space across multiple levels. The structure features a thermal envelope comprised of layers of sod, reaching up to 0.5 meters, which enhances insulation and temperature regulation. This innovative use of earth as a natural insulator aligns with traditional building practices, offering a blend of functionality and environmental sensitivity. The exterior is finished with laminated reclaimed wood, sourced from previous constructions, which not only contributes to its structural integrity but also reduces material waste.
### Sustainability and User Experience
The design incorporates advanced sustainability features, such as geothermal systems and rainwater harvesting, to address energy and water needs effectively. Composting toilets and greywater systems further emphasize resource conservation, exemplifying the commitment to eco-friendly practices. Interior elements, including a fireplace optimized for airflow and heat distribution, enhance user comfort while allowing trekkers to engage with the natural surroundings. The multi-level layout provides panoramic views of Iceland's landscapes, enriching the wilderness experience and encouraging an appreciation for the environment.


