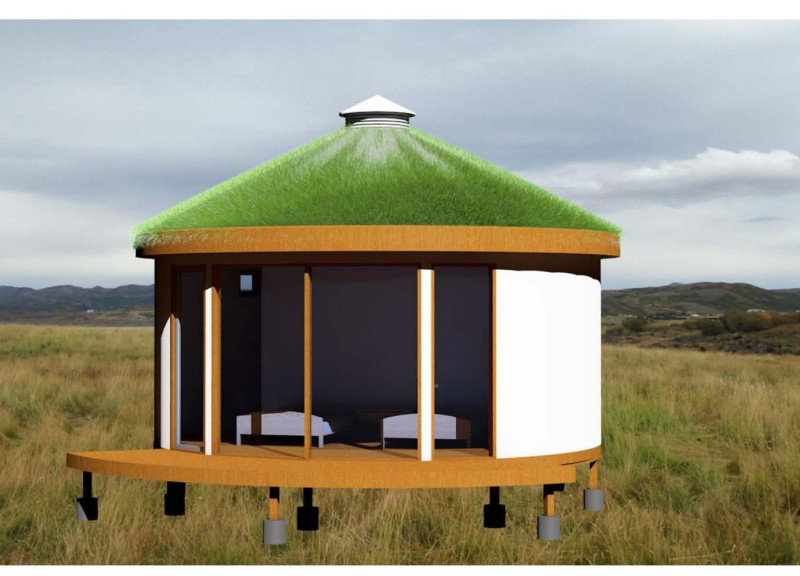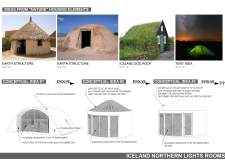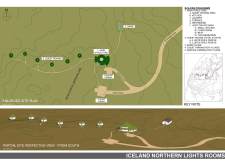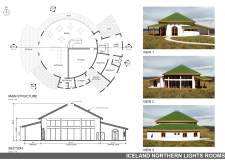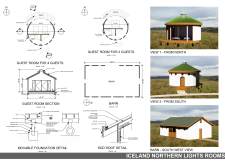5 key facts about this project
## Project Overview
Located in Iceland, the Northern Lights Rooms project integrates traditional architectural elements with modern building practices, reflecting the region's natural environment and historical housing designs. The intent is to create spaces that offer comfort while providing a vantage point for experiencing the Northern Lights, harmoniously responding to the local climate and topography.
### Conceptual Foundation
The design draws inspiration from historical earth structures, particularly traditional Icelandic sod roofs, emphasizing sustainability and environmental integration. These earthen buildings, known for their natural insulation properties, are reinterpreted to enhance energy efficiency and minimize ecological impact. This approach includes the incorporation of tent-like structures, allowing for mobility and adaptability in the challenging Icelandic climate. Iterative design processes have refined the relationship between form and context, ensuring that views of the auroras are prioritized while addressing the practical needs of inhabitants.
### Materiality and Special Construction Techniques
The project prioritizes local, sustainable materials, utilizing wood for structural frameworks and finishes, sod for insulation and roofing, and stone and gravel for foundational elements. Steel is employed for structural reinforcements, ensuring durability in harsh weather conditions, while large glass openings facilitate natural light and provide panoramic views of the surroundings. Advanced construction methods for the sod roofs include waterproof membranes and drainage systems to maintain structural integrity under snow loads, with movable foundations incorporated into the design to adapt to geological variations on site.
### Layout and Functional Planning
The layout enhances guest experiences in alignment with the natural terrain. The main circular structure serves as a communal hub, accommodating dining areas, living spaces, and private rooms, promoting interaction among guests. Guest rooms, available in configurations for two and four occupants, are strategically positioned to optimize views of the Northern Lights while offering privacy. Additionally, a multifunctional barn supports storage and recreational activities, seamlessly blending with the project's overall aesthetic. This design fosters social interaction and thoughtful communal engagement within a serene setting.


