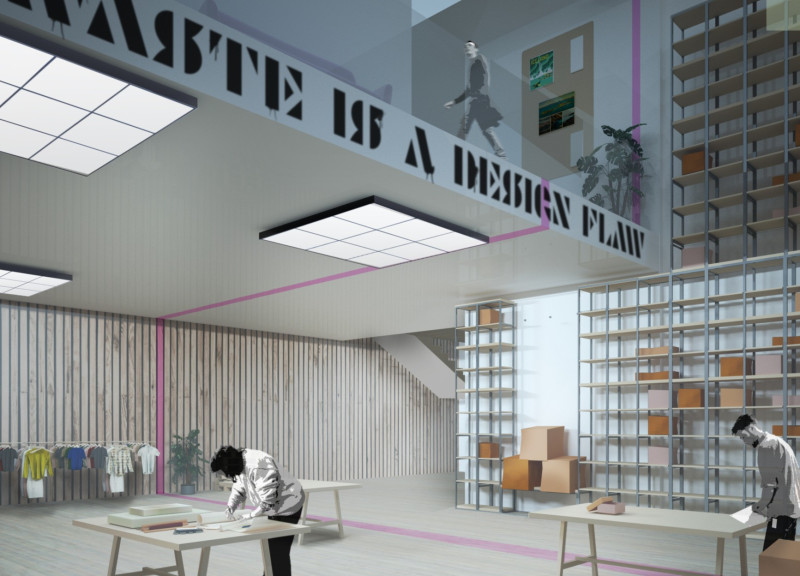5 key facts about this project
TheHUG is an architectural project located in Iceland that seeks to integrate seamlessly with its natural surroundings while fostering community interaction. The building is organized across six levels, with 60% of its mass situated underground. This strategy not only minimizes its visual impact on the landscape but also maintains thermal stability within the structure throughout varying seasonal climates. The design incorporates a range of sustainable practices, focusing on the careful selection of materials and efficient engineering solutions.
Unique Design Principles
The layout emphasizes communal spaces designed for both individual and collective use. At the ground level, large greenhouses and open communal areas promote agriculture and social gatherings. Each subsequent level features versatile room configurations, including a community room, children's area, and workshops. This tiered structure mimics Iceland's natural topography, with walkable roofs that serve as gardens and recreational areas.
The selection of materials plays a crucial role in the project’s identity. Reclaimed wood, volcanic ash, and reinforced concrete are utilized to create a sustainable building fabric. The incorporation of volcanic ash enhances the insulating properties while also leveraging local resources. This focus on materiality supports the project's ecological goals and reflects a commitment to low-carbon design.
Functional Integration
TheHUG's design advances energy efficiency and promotes recycling. A strategic layout ensures natural daylight optimizes interior spaces while reducing reliance on artificial lighting. Key features such as composting initiatives allow for effective waste management, contributing to the building’s environmental strategy. The presence of climbing walls and interactive gardens encourages residents to engage with their environment actively.
This architectural project stands out for its emphasis on adaptability to Iceland's climatic extremes. The design provides usability throughout the year, facilitating various outdoor activities regardless of the season. The harmonious blend of built and natural environments invites users to experience a connection with the landscape.
For more details on architectural plans, sections, and design ideas, readers are encouraged to explore the project presentation to fully appreciate the thought that has gone into TheHUG's development. This project exemplifies a balanced approach to architecture, sustainability, and community development.






















































