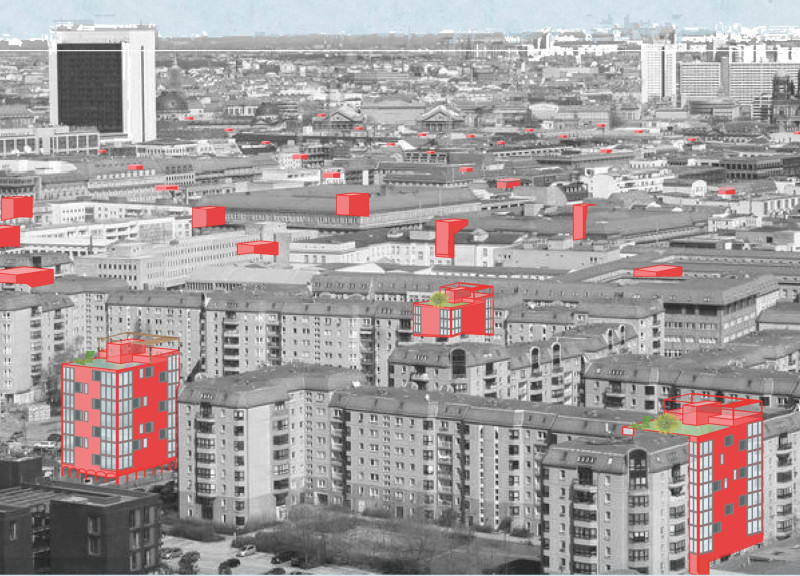5 key facts about this project
The design features a large grid structure that integrates social housing into the urban layout of Berlin. The project aims to address housing needs by creating affordable living spaces placed at strategic locations throughout the city. Each building in the grid replaces existing structures, promoting a consistent approach to tackling the city’s housing issues. This strategy engages local communities in decisions about land use, making the project both functional and socially responsible. The design also emphasizes the importance of communal spaces and parks within the urban setting.
Grid Structure and Layout
The grid system extends across the city, intentionally avoiding existing buildings to maintain a clear and organized arrangement. This careful planning ensures better connectivity and access, allowing residents to easily navigate through the area. Essential parks are included in the framework, highlighting their role as necessary recreational spaces. These green areas offer residents a break from urban density and contribute to the overall well-being of the community.
HANSAVIERTEL Integration
Central to the layout is HANSAVIERTEL, recognized as a significant modern heritage site. Integrating the grid into this historical context helps maintain the architectural character of the neighborhood. The design includes shared roof spaces, allowing residents to enjoy wide views of the surrounding city while encouraging social interaction among neighbors. These shared areas foster a sense of community and provide opportunities for gatherings.
Interior-Exterior Relationship
The design creates a meaningful contrast between the size of the buildings’ exteriors and the scale of their interiors. Externally, the structures present a noticeable presence in the city’s skyline. Internally, the spaces are designed to feel welcoming and comfortable. This thoughtful balance enhances both functionality and the experience of domestic life. Residents benefit from environments that encourage warmth and connection, rather than sterile or impersonal spaces.
Community Interaction
The architecture promotes engagement with surrounding structures, fostering new relationships within the urban environment. Ground-level areas are designed with purpose, featuring covered spaces that cater to local needs and enhance the usability of the neighborhood. Such choices reflect an understanding of urban dynamics, where practical design enhances public life. These elements create inviting spaces that contribute to a sense of belonging among inhabitants.
The design facilitates urban living in Berlin, where shared roof spaces invite social interaction and offer views. This integration of communal and private spaces enriches the overall experience for residents.


















































