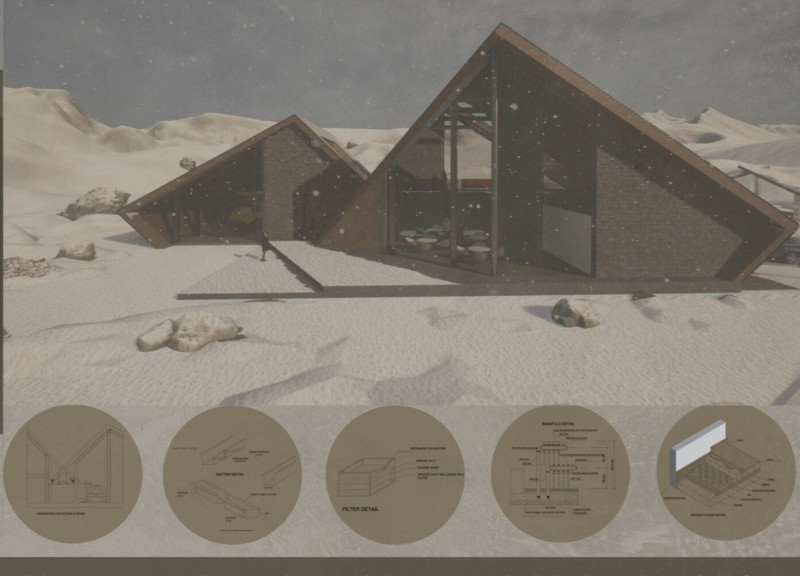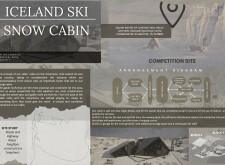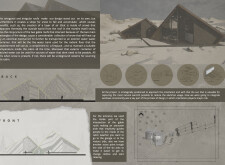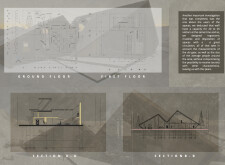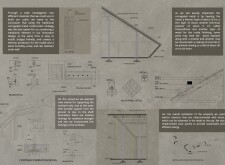5 key facts about this project
## Project Overview
Located in Klasavæði Mývetnings, Kröflur, Iceland, the design of the ski snow cabin by Taller Sinapsis is informed by the region's unique climatic conditions and topographical features. The project aims to provide a functional lodge for skiers and tourists while emphasizing sustainability, user experience, and integration with the surrounding landscape. The architecture responds to Iceland’s variable weather patterns, ensuring resilience and comfort for its occupants.
## Spatial Arrangement
The cabin is organized into two main blocks to serve distinct functions effectively. Block 1 features communal areas, including a snack bar, restrooms, and a viewing deck, designed to facilitate social interaction and relaxation for visitors. In contrast, Block 2 is dedicated to operational needs, housing a garage for snow grooming equipment and storage areas for gear, optimizing both visitor experience and logistical efficiency. The entrance, strategically positioned between the gable roofs, offers protection from harsh weather and guides guests intuitively from the ski area.
## Material Selection and Sustainability
The choice of materials reflects the building’s contextual and environmental considerations. Corrugated metal is utilized for roofing to withstand snow retention, while steel beams provide structural stability. Polyurethane insulation enhances energy efficiency, ensuring thermal comfort within the cabin. Notably, an exterior water tank captures melted snow for reuse in the heating system, exemplifying the project's commitment to sustainability. The integration of solar panels further supports energy efficiency, harnessing renewable resources effectively in this snowy climate.


