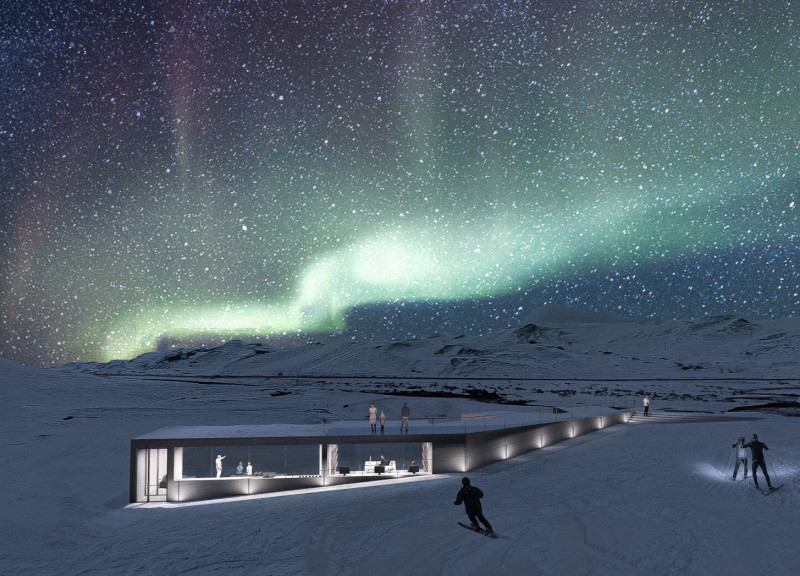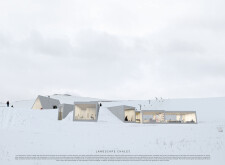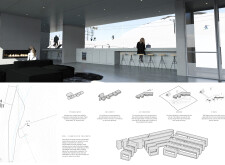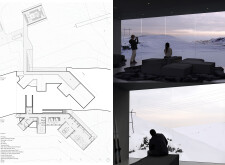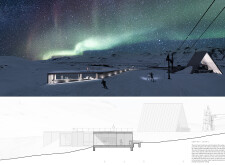5 key facts about this project
## Overview
The Landscape Chalet is situated within a winter landscape, intended to integrate contemporary architectural design with its natural surroundings. The project emphasizes a holistic approach, balancing aesthetic values with functional needs to enhance occupant experience while addressing the challenges posed by harsh climatic conditions.
## Spatial Configuration
The architectural layout comprises interconnected volumes, strategically arranged to transition from public areas to private spaces. This design promotes spatial flow that encourages social interaction while respecting the need for personal retreat. The outcome is a cohesive living environment that fosters a connection with the surrounding terrain, enabling users to engage with both communal and secluded areas.
## Materials and Sustainability
Material selection plays a crucial role in the overall performance and environmental impact of the structure. Prefabricated concrete is utilized for its durability and adaptability, allowing for efficient on-site assembly. Large glass windows facilitate natural light and provide panoramic views of the winter landscape, while natural wood elements introduce warmth and contrast to the concrete facade. The exterior's metal cladding enhances weather resistance, echoing the region's stark beauty. Thermal mass materials are incorporated to optimize energy efficiency, maintaining comfortable interior conditions with minimal energy expenditure. The design also prioritizes sustainability through passive heating strategies and innovative technologies, demonstrating a commitment to minimizing environmental impact.


