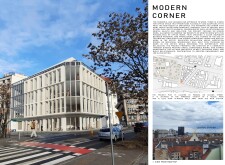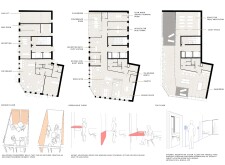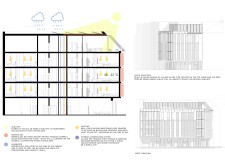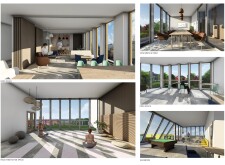5 key facts about this project
### Project Overview
Located on Gajowa Street in Poznań, Poland, the design is situated near a public park and within a 15-minute walk from the main station. This office building responds to the shifting demands of contemporary work environments by promoting flexibility, adaptability, and a balance between personal and professional life. The design prioritizes user experience while integrating sustainable practices, contributing positively to the urban context.
### Architectural Form and Spatial Organization
The building features a contemporary cubic form, defined by extensive glass façades complemented by a grid of vertical white structural elements. This approach facilitates ample natural light within the workspaces and encourages visual connections with the surrounding environment. The ground level houses amenities such as a reception area, coffee shop, and flexible working spaces, creating a welcoming hub for occupants and visitors. The upper floors accommodate a mix of collaborative and private workspaces, including offices, multi-use meeting rooms, and informal discussion areas, effectively addressing diverse working styles.
### Sustainability and Materiality
The design incorporates sustainable features such as solar panels to harness renewable energy and a rainwater harvesting system for cooling, enhancing resource management and energy efficiency. The material palette includes extensive use of glass for its daylight-optimizing properties, smartglass technology that controls glare while maintaining privacy, and concrete for structural durability, providing a robust contrast to the transparent elements. Additionally, wood is employed in interior spaces to evoke warmth and comfort, contributing to an inviting atmosphere.





















































