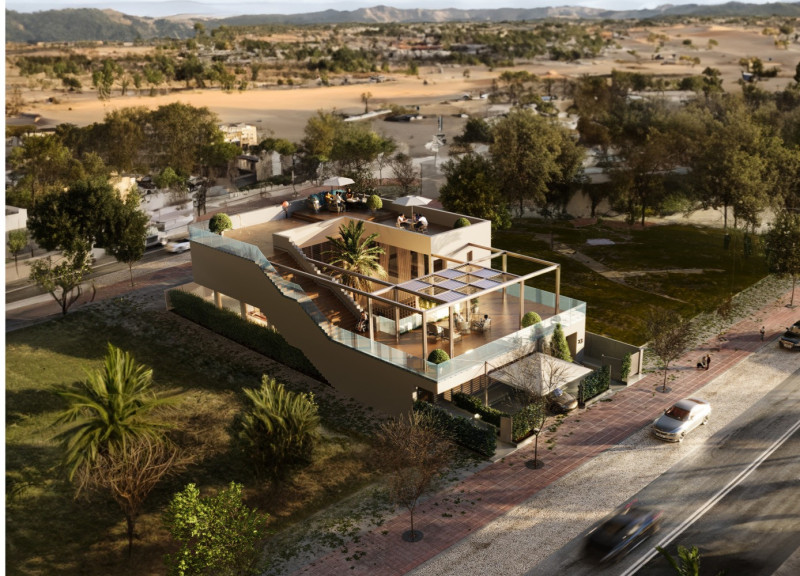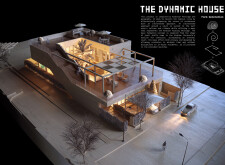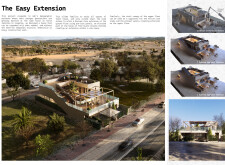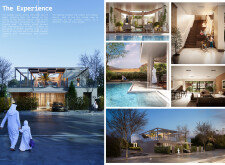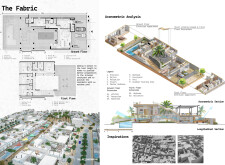5 key facts about this project
### Project Overview
The Dynamic House and the Easy Extension are residential architectural designs located in the United Arab Emirates, developed to harmonize contemporary living requirements with local cultural heritage. These projects aim to address the evolving needs of families within the context of the UAE's unique environmental and social landscape.
### Spatial Strategy and Adaptability
The design of the Dynamic House revisits traditional Arabian villas, incorporating an internal courtyard that emphasizes privacy and community interaction. The architectural form consists of a series of smaller mass elements, allowing for an efficient use of space while maximizing natural light and ventilation. The Easy Extension concept complements this by enabling families to adapt their living spaces over time, utilizing a design that supports prefabricated building methods for minimal disruption during expansions. This strategic organization ensures that additional rooms can be integrated without compromising the coherence of the overall layout.
### Materiality and Sustainability
A focus on sustainability characterizes the material choices for both projects, emphasizing durability and local relevance. Reinforced concrete serves as the primary structural material, while steel canopies provide necessary shading and support for upper extensions. Precast panels facilitate rapid assembly, critical for extensions, and large expanses of glass enhance the connection between indoor and outdoor environments. Natural stone and wood elements add warmth and aesthetic appeal, with careful landscaping strategically enhancing privacy and interaction with the outdoor setting. The orientation of the buildings is engineered to minimize heat gain, incorporating roof-mounted solar panels and water collection systems to promote energy efficiency and resource management.


