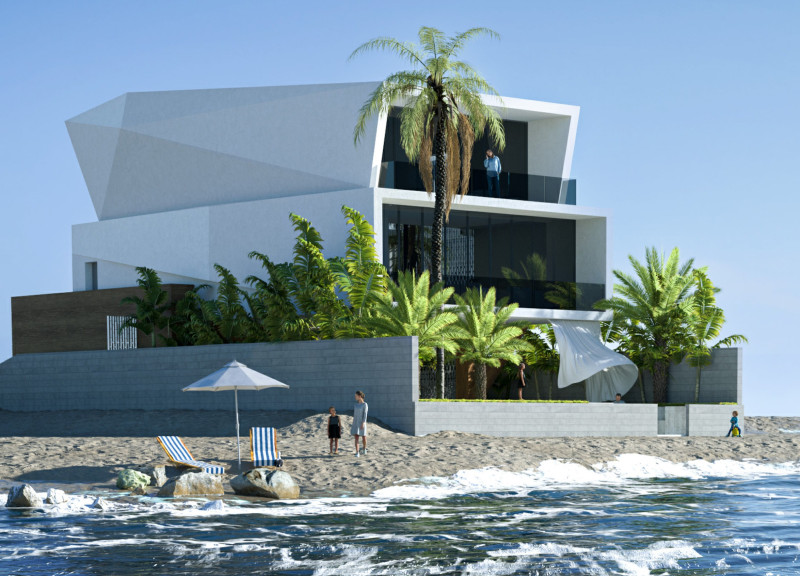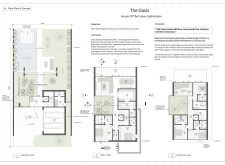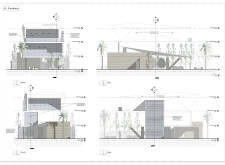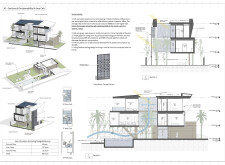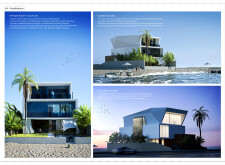5 key facts about this project
## Project Overview
Located in Palm Jebel Ali, Dubai, this residential design proposal aims to address contemporary housing needs by integrating sustainable practices within an urban context. The initiative emphasizes the creation of individualized outdoor spaces that foster an improved quality of life, responding to the challenges posed by the local climate and urban density.
## Spatial Strategy and User Experience
The project's layout is organized across three levels—ground, first, and second floors—each designed to enhance connectivity between indoor and outdoor environments. The ground floor features a shaded garden, private pool, and a semi-enclosed courtyard that enhances passive cooling. On the first floor, primary living areas are oriented to optimize views while maintaining privacy, complemented by a flexible second-floor design that accommodates additional living spaces. This strategic arrangement prioritizes outdoor living, ensuring residents have access to greenery and promoting a sense of community.
## Materiality and Sustainability
The material palette includes innovative components such as glass brick for light diffusion and privacy, smart glass facades that offer adjustable transparency, and durable wood panels. The integration of solar panels over 125 square meters on the roof promotes energy self-sufficiency, while the implementation of an Exterior Insulation and Finish System (EFIS) achieves a significant reduction in energy consumption. Furthermore, the design incorporates a green roof and water-efficient landscaping, which contribute to both ecological sustainability and the creation of a cooler microclimate, demonstrating a holistic approach to environmental considerations within the residential framework.


