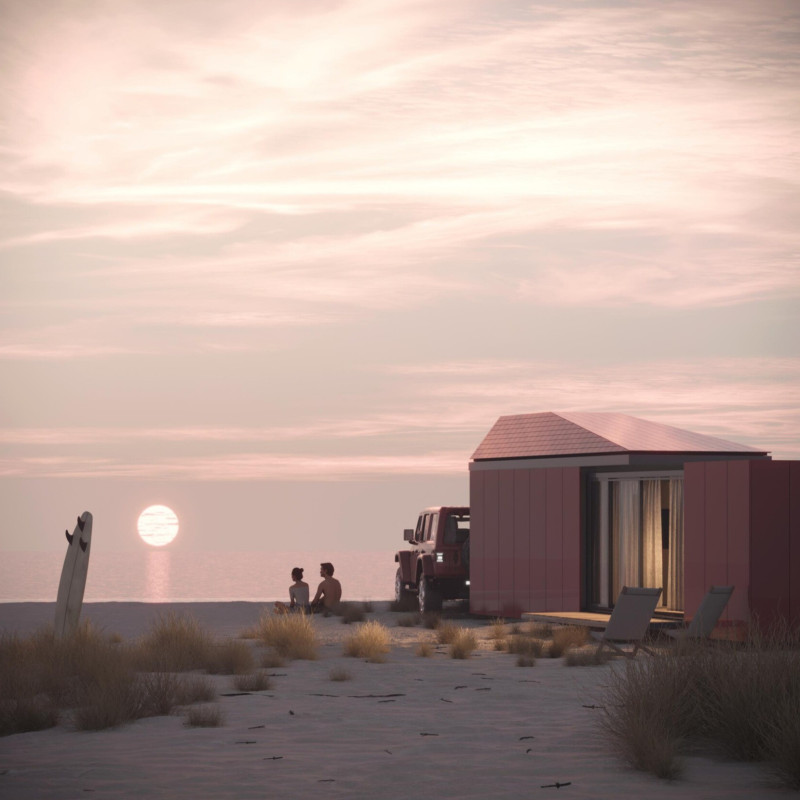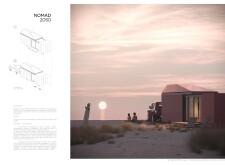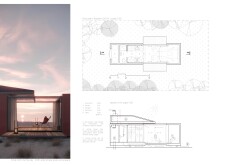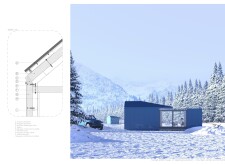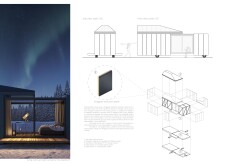5 key facts about this project
## Overview
Located in a context defined by rapid environmental and social change, Nomad 2050 is an architectural design that addresses evolving concepts of habitation. Its intent is rooted in sustainability, adaptability, and mobility, proposing a housing solution suited for the contemporary lifestyle. By responding to queries regarding future living conditions and the evolution of personal environments, the design emphasizes the need for flexibility in residential spaces.
### Spatial Configuration
The floor plan of Nomad 2050 optimally utilizes a compact footprint of 25 square meters, offering high functionality within limited space. Central to this layout is a communal living room (10.00 m²), which fosters social interaction and connects occupants with outdoor areas. The kitchen (2.14 m²) is designed for efficient functionality with an emphasis on minimalism, while dedicated storage (2.14 m²) enhances organization through intelligent use of vertical and hidden spaces. A compact bathroom (2.09 m²) incorporates modern fixtures to maximize utility without excess, and a utility room (2.09 m²) oversees essential systems management. Notably, the design includes a convertible living room that transitions into a bedroom at night, allowing for versatile usage based on occupant needs.
### Materiality and Sustainability
Material selection in Nomad 2050 reflects a commitment to durability, thermal efficiency, and environmental responsibility. The exterior features Kingston Evolution Panels, constructed from rigid foam and covered with weather-resistant polyurethane for enhanced thermal performance. A galvanized steel structure provides longevity and robustness, while aluminum flashing reinforces critical junctions in the design. To support renewable energy, Sunroof Solar Panels are integrated within the architectural framework.
In terms of sustainability, the residence employs a natural air circulation and ventilation system aimed at optimizing energy consumption and occupant comfort. The design's adaptability allows it to function effectively across various climates, from coastal to mountainous regions, demonstrating responsiveness to diverse environmental contexts. The architectural elements collectively ensure that Nomad 2050 not only serves as a shelter but also contributes to ecological stability and efficient energy use.


