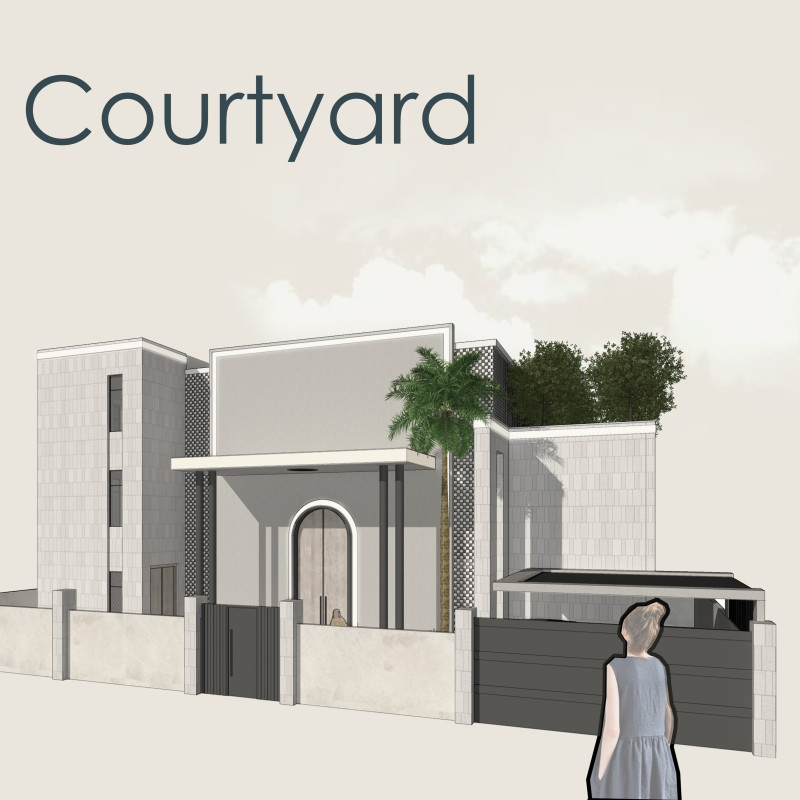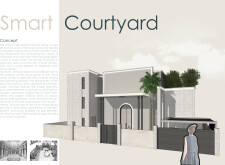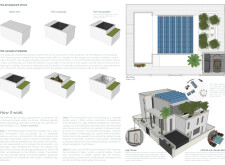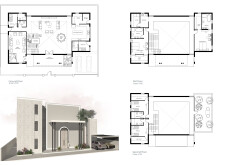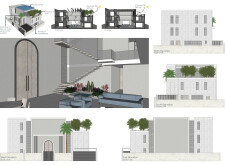5 key facts about this project
### Overview
The "Smart Courtyard" project is situated within an urban context that emphasizes a blend of traditional Arab architectural elements and modern living requirements. It aims to modernize the concept of the Arab house, transforming the courtyard into a multifunctional space that facilitates social interaction while integrating contemporary technologies. The design acknowledges the evolving role of digital connections in everyday life while maintaining the essence of community, hospitality, and relaxation central to its cultural heritage.
### Spatial Organization and User Experience
The layout features a central courtyard that serves as the focal point of the residence, promoting natural light and ventilation throughout the building. This organization enhances visual connectivity between indoor and outdoor spaces, facilitating communal activities. The ground floor is dedicated to shared living areas, including a kitchen and dining room, which are linked directly to the courtyard, accompanied by a fountain that enriches the sensory experience. Private living spaces occupy the upper levels, with each room oriented to overlook the courtyard, reinforcing a consistent indoor-outdoor relationship.
### Innovative Material and Smart Features
A key element of the project's materiality is the use of Smart Ceramic, which alters its color in response to weather conditions, enhancing both aesthetic appeal and energy efficiency. The architectural composition includes durable materials such as concrete for structural integrity, expansive glass for natural lighting, and vegetation for improved air quality and biodiversity. In addition to these physical components, smart technology is integrated into the home, featuring a centralized information hub that interacts with wearable devices to monitor health and wellness and facilitate engagement within shared spaces. This combination of advanced materials and intelligent systems creates a versatile living environment that balances modern comforts with traditional values.


