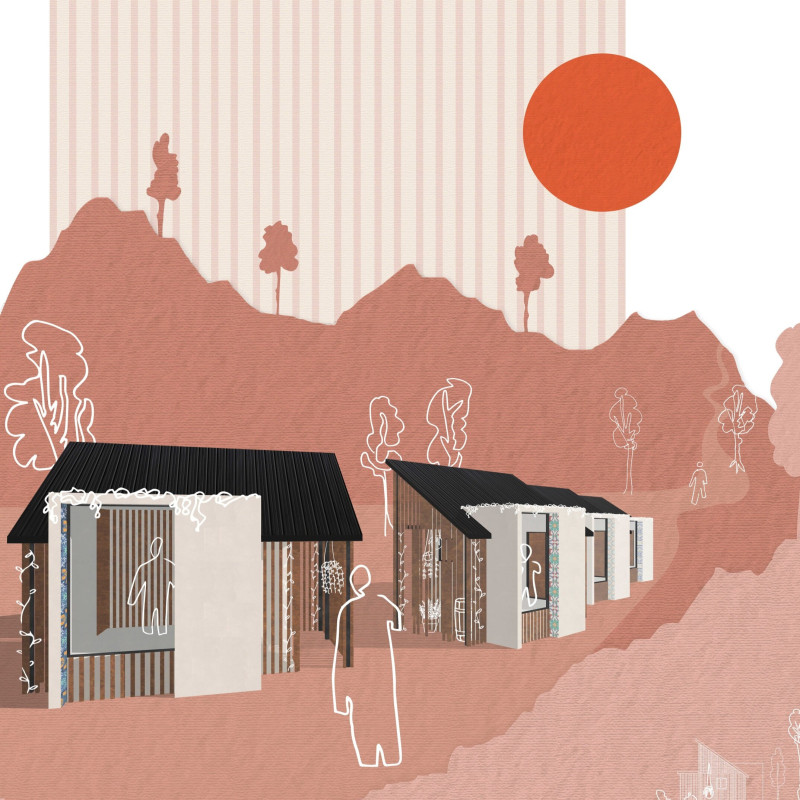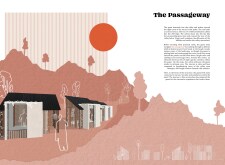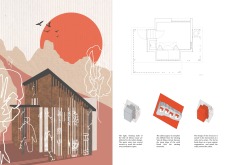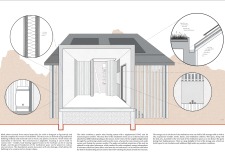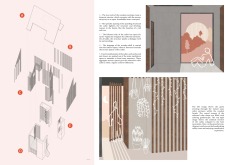5 key facts about this project
The design in Vale de Moses features a series of meditation cabins positioned on a cliff edge, integrating closely with the natural landscape. Each cabin serves as a space for reflection and inner peace, allowing visitors to connect with the surroundings. The overall design concept focuses on blending with the environment, enhancing user experience while providing privacy and serenity amid the beauty of the valley below.
Architectural Composition
The meditation cabins are carefully designed to follow the contours of the hillside. With steep roofs that resemble the forms of nearby pine trees, the structures rise from the ground, contributing to a unified profile in the landscape. The mix of cubic and prismatic shapes creates a fluid, organic feel, echoing the natural features of the site. This thoughtful approach ensures that the cabins sit harmoniously within their setting.
Entry Experience
Visitors enter through a unique passageway made of slotted wood panels. This feature serves as an inviting transition, offering glimpses of the vibrant nature outside. The design encourages exploration, with native plants intertwining with the panels, enhancing the sensory experience of the approach. This anticipation sets the stage for the calm and peaceful atmosphere found inside the cabins.
Interior Design and Functionality
Inside, the cabins reflect a minimalist aesthetic that promotes tranquility. Large windows framed with azulejos provide wide views of the valley and allow natural light to flood the interiors. The layout prioritizes a spacious meditation area, while functional elements like storage are placed at the back to reduce distractions. This arrangement supports focused meditation, creating a peaceful environment.
Sustainability Features
Sustainability is an important aspect of the design, seen through features like passive solar heating and a rainwater collection system. The stone floor serves as a thermal mass, helping regulate temperature throughout the seasons. Windows are strategically oriented to maximize sunlight in winter and minimize heat in summer, complemented by a green roof that adds insulation. This attention to sustainable practices underscores the goal of reducing the ecological impact.
Natural materials like wood, clay plaster, and stone enhance the design by connecting it to the local environment. These choices emphasize a commitment to sustainability and create a feeling of closeness to nature. Each cabin culminates in a large, open window that invites in light and the sounds of the surrounding landscape, anchoring visitors in their experience and encouraging a deep appreciation for their natural surroundings.


