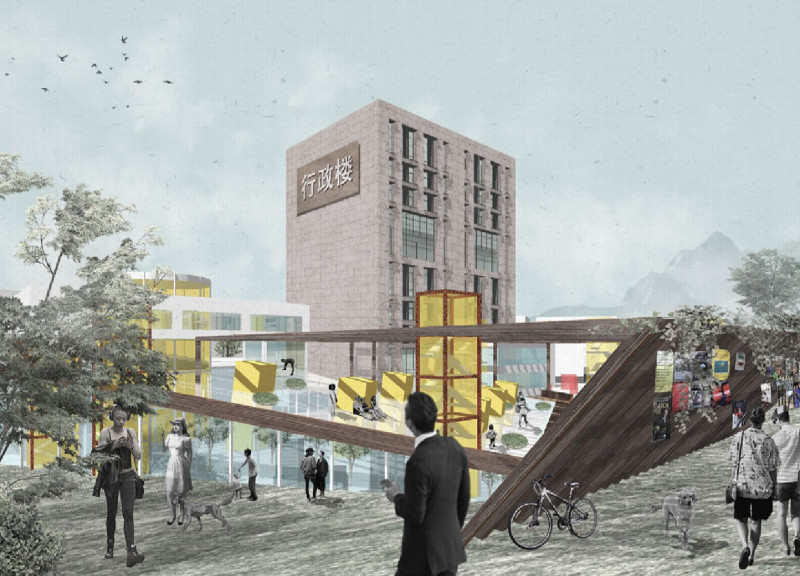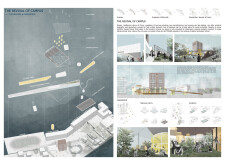5 key facts about this project
## Project Overview
Located in Chengdu, China, the project focuses on enhancing cultural engagement and spatial utility within Bashu Secondary School. It integrates elements of Teaism—traditional practices associated with tea cultivation and brewing—into both educational and recreational areas, aiming to promote cultural revival and multi-functional environments in contemporary educational settings.
## Spatial Integration
The design incorporates several key features that facilitate interaction and connectivity on campus. A prominent element is the **Teaism Tunnel**, which serves as an underground pathway linking various facilities, symbolizing the blend of tradition with modernity. The **sloping tea house**, strategically placed to align with the site's topography, provides a relaxing space for social interaction. Furthermore, educational facilities, including a library and classrooms, are positioned in close proximity to recreational areas, underscoring the importance of balancing academic and leisure activities for students.
## Material Composition
A carefully selected palette of materials enhances both sustainability and aesthetic quality. **Reinforced concrete** forms the structural framework, ensuring durability. Expansive use of **glass** in the facades filters natural light into interior spaces, while **wooden** elements in the tea house create warmth and a connection to nature. The inclusion of **metal components** for structural support and decorative purposes adds a modern touch, and **green roof systems** facilitate ecological sustainability through rainwater absorption and thermal regulation. This diverse materiality not only fulfills functional requirements but also embodies the overarching theme of harmony between built environments and nature.




















































