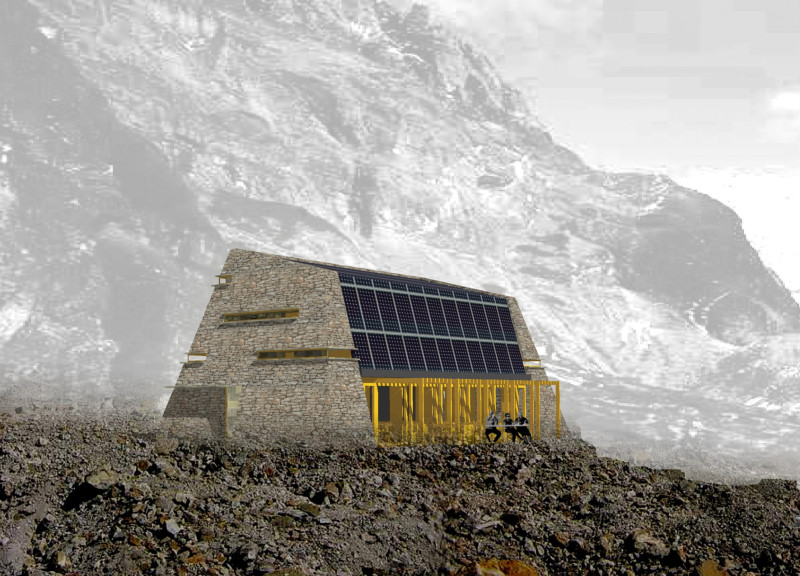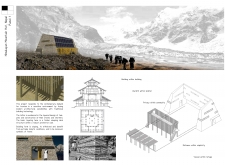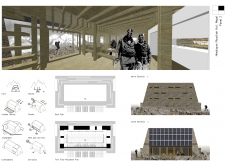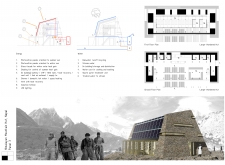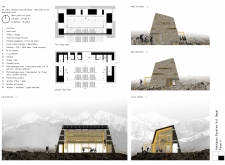5 key facts about this project
### Project Overview
The Himalayan Mountain Hut, located in Nepal, provides a contemporary architectural response to the increasing demand for sustainable tourism in high-altitude regions. Designed to accommodate trekkers and climbers in the challenging Himalayan environment, the project blends traditional architectural principles with modern materials and technologies. The focus lies on environmental sensitivity and fostering community interactions, ensuring the structure's resilience against extreme climatic conditions while fulfilling functional and aesthetic requirements.
### Spatial Strategy
The design incorporates a "building within a building" framework, allowing for layered functionalities that enhance user convenience and promote social engagement. The robust central core supports timber sleeping decks that encircle it, facilitating efficient use of space. The sloping form addresses local meteorological challenges, such as heavy snowfall and wind, while symbolizing a sense of 'home' in the wilderness. Communal spaces designed for interaction are balanced with private sleeping areas, ensuring comfort and privacy for users.
### Materiality and Sustainability
The architectural integrity of the hut is achieved through the use of local materials combined with modern technological advances. Predominantly constructed with natural stone, the walls provide robust protection against harsh weather conditions while reflecting local building traditions. Timber is utilized for layered decking and interior finishes, offering warmth and ease of assembly in remote locations. The integration of photovoltaic panels enhances the hut's energy independence, while a glass facade maximizes sunlight and heat gain, creating an inviting atmosphere and promoting environmental comfort. Sustainable practices also include rainwater harvesting and greywater recycling systems, contributing to minimal environmental impact and increasing the hut's self-sufficiency.
In total, the primary materials employed in the project are:
- Natural stone
- Timber (various finishes)
- Photovoltaic panels
- Glass
- Insulation materials


