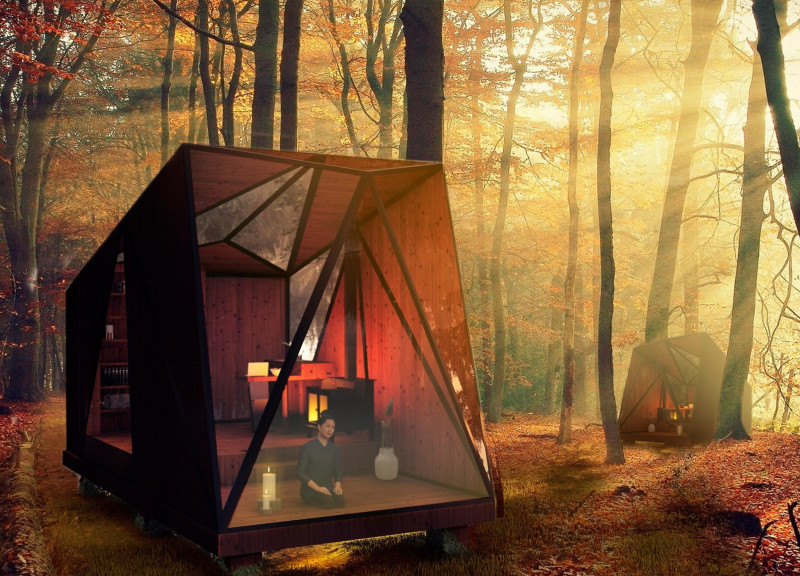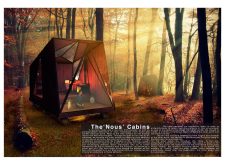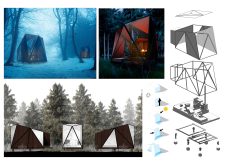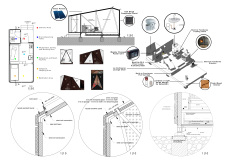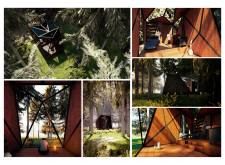5 key facts about this project
The Nous' Cabins are situated in a tranquil setting that encourages individuals to reflect and connect with the environment. The design approaches the theme of inner and outer worlds through the imagery of a tea leaf and a large rock. This concept highlights both fragility and strength, encouraging occupants to explore their personal experiences and their relationship with the outside world. The cabins serve as spaces for solitude and contemplation while inviting curiosity and interaction.
Design Concept
Each cabin serves as a bridge between introspection and the natural world. The layout allows users to think about the influences shaping their inner selves while also engaging with the broader environment. The design features a prominent portal that welcomes guests, encouraging exploration and the sharing of ideas. This thoughtful approach creates a balance between private reflection and communal experience.
Layout and Functionality
The interior layout divides the cabins into several areas, each fulfilling a specific purpose. A welcoming entrance leads into distinct spaces. The dry composting toilet reflects an environmentally friendly choice, while the kitchenette and dining area cater to basic needs and socializing. A relaxation and reading corner provides a peaceful retreat. The meditation area is designed to support mental clarity, and a temporal sleeping area ensures comfort and flexibility for occupants.
Material Selection and Structural Elements
The cabins have a 45% sloped roof that enhances natural light and energy efficiency. The facade consists of sandwich panels, which offer effective insulation and reduce energy loss. These material choices highlight a commitment to sustainability and ensure that the buildings are comfortable in their natural surroundings. This careful consideration reflects both practical and ecological concerns throughout the design.
Interior Design and Lighting
Inside the cabins, built-in furniture is designed to maximize space. Features like a pull-out bed and a folding table allow for various uses within limited square footage. The lighting setup includes the Bestlite BL4 Floor Lamp by R. Dudley Best, which provides practical illumination while matching the overall aesthetic. Additional ambient lighting, such as candles, enhances the environment, allowing occupants to create a personal atmosphere based on their preferences.
The architectural details feature windows carefully placed to frame views of the surrounding landscape. They invite natural light and strengthen the connection to the outside, reinforcing both functional and aesthetic elements that highlight the relationship between the individual's inner experiences and the external world.


