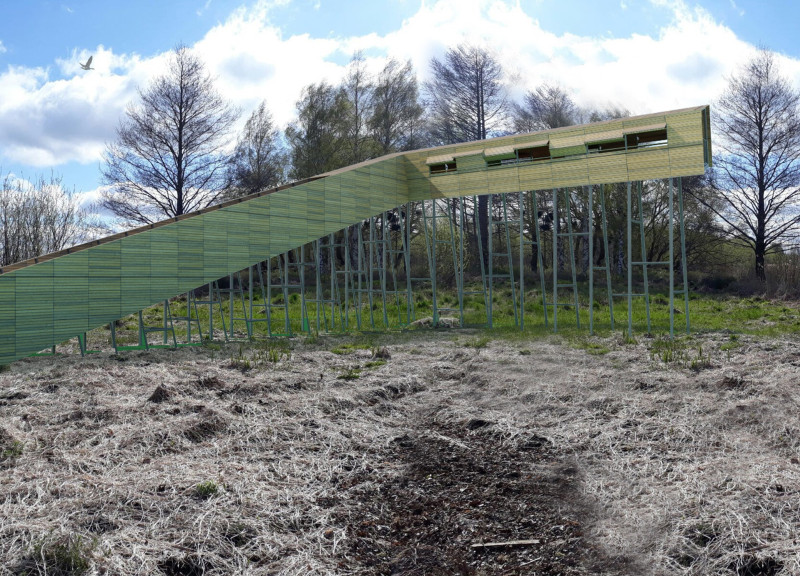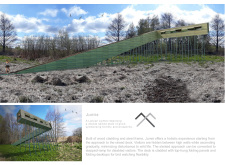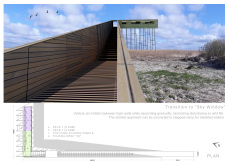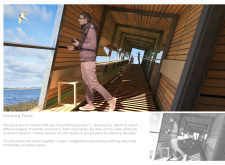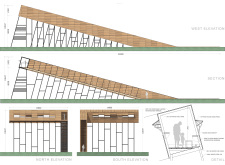5 key facts about this project
### Overview
Located in an unspoiled natural landscape, the "Jumis" project is a dedicated birdwatching deck that merges functionality with environmental sensitivity. Its design draws inspiration from the double spiked stalk of grain, a symbol of fertility and prosperity, reflecting a commitment to harmonizing with the ecosystem while enhancing the visitor experience.
### Spatial Strategy
The architectural layout is centered around providing an immersive birdwatching experience while minimizing human impact on wildlife. A gradually ascending form creates a sheltered pathway, allowing for unobtrusive observation of the surroundings. As visitors ascend the structure, high walls enhance privacy and decrease disturbances to the natural habitat, resulting in an enveloping sensation.
The configuration includes two distinct viewing areas, promoting visibility and interaction. Top-hung folding panels afford users the ability to control their exposure to the environment, adapting to changing conditions without compromising comfort. Integrated folding desktops offer functional space for social interaction, enriching the observation experience.
### Materiality and Structural Approach
Constructed primarily from 30mm thick wood cladding, the deck achieves a warm, natural aesthetic in alignment with the surrounding landscape. A painted steel frame provides structural resilience, supporting the lightweight design while allowing for unobstructed views.
The ramp's sloped geometry not only meets accessibility standards but also symbolizes a connection to the environment. This calculated interplay of materials and form fosters a seamless transition from the ground to an elevated vantage point, reinforcing the structure's purpose as an interactive observation platform.


