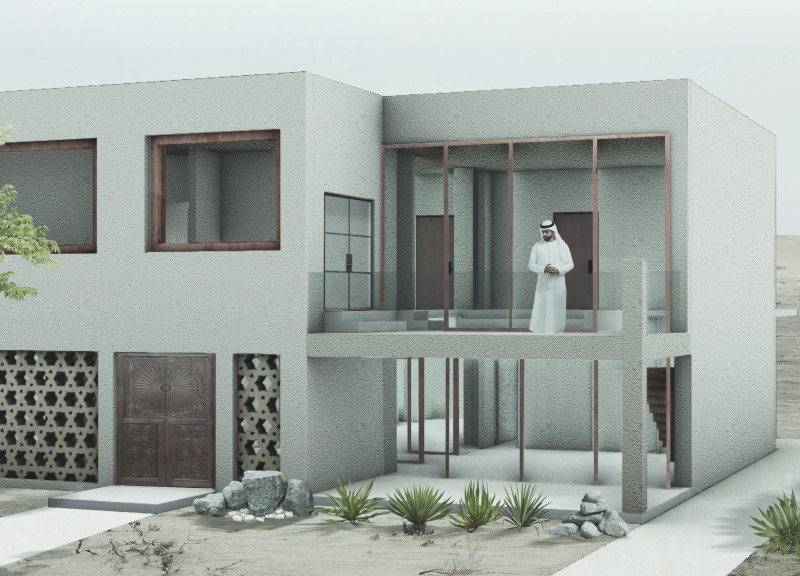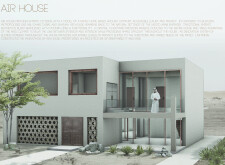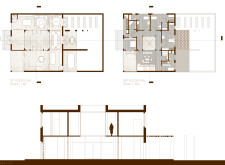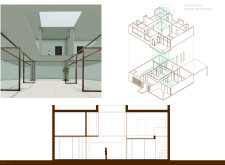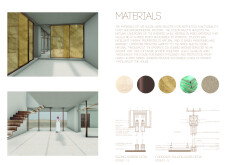5 key facts about this project
### Overview
AIR HOUSE is designed to harmonize with the cultural and environmental context of the United Arab Emirates (UAE). This family residence integrates elements of traditional Emirati architecture with contemporary functionality, addressing comfort, privacy, and accessibility. The composition is responsive to the challenging desert climate, achieving a balance between structural integrity and lightness.
### Spatial Organization
The spatial dynamics of AIR HOUSE are carefully curated to foster both communal and private interactions. The first floor comprises shared spaces such as the living room, family room, and kitchen, all of which connect to a central courtyard. This design emphasizes communal living, encouraging family connectivity. The second floor is designated for private quarters, featuring interconnected rooms with access to balconies, thereby reinforcing a sense of privacy while still promoting community.
### Material Selection
The material palette of AIR HOUSE is deliberately chosen to support its design objectives while minimizing environmental impact. Stucco provides durable exterior cladding with excellent thermal performance, while limestone offers warmth and an aesthetic link to the local landscape. Low-E glass windows enhance energy efficiency and natural light influx. Rubbed bronze accents enrich the design, particularly through the construction of sliding screens, which allow for customizable privacy and contribute to passive cooling strategies. The earth-toned color palette draws inspiration from the natural surroundings, reflecting the region's architectural heritage.


