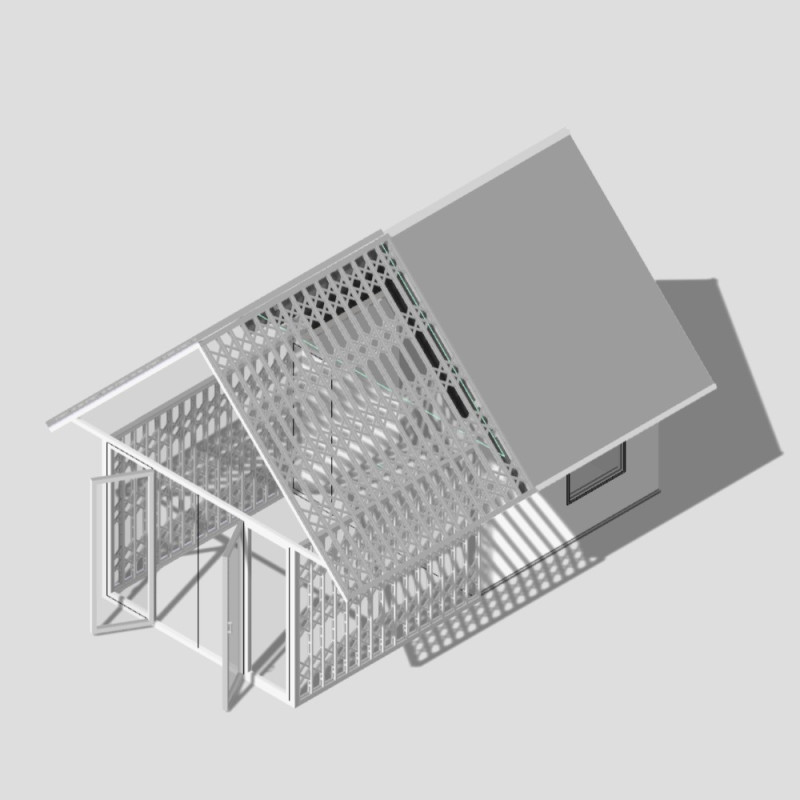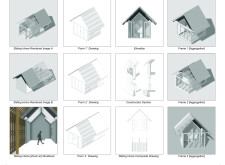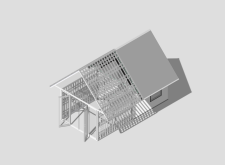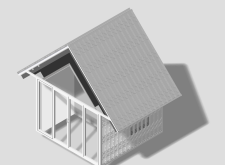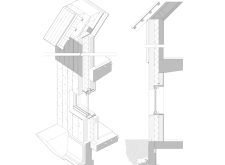5 key facts about this project
### Overview
Located in a context that emphasizes ecological sensitivity and modern living, the Sliding Home project introduces a contemporary interpretation of traditional residential architecture. The design prioritizes adaptability through innovative features, focusing on spatial fluidity and integration with the surrounding environment. By bridging indoor and outdoor spaces, the concept aims to enhance the occupants' interaction with nature while fulfilling functional residential needs.
### Adaptive Spatial Configuration
A defining characteristic of the design is the sliding roof mechanism, which allows users to modify the roof's angle. This flexibility accommodates various climate conditions, effectively enhancing airflow and daylight penetration within the living space. The open concept layout further promotes connectivity throughout the home, with floor-to-ceiling glass panels that dissolve barriers between interior spaces and the outdoors, ensuring natural light reaches every area.
### Material Selection and Performance
The material palette comprises a thoughtful selection of resources that balance aesthetic appeal and sustainability. Treated timber frames provide structural integrity and warmth, while expansive glass panels are used to maximize natural light and views. The integration of composite metal sheeting on the roof serves both functional and visual purposes, offering durability against weather conditions while contributing an industrial edge in contrast to the organic wood elements. Additionally, advanced insulation materials are employed to enhance thermal performance, ensuring year-round comfort.


