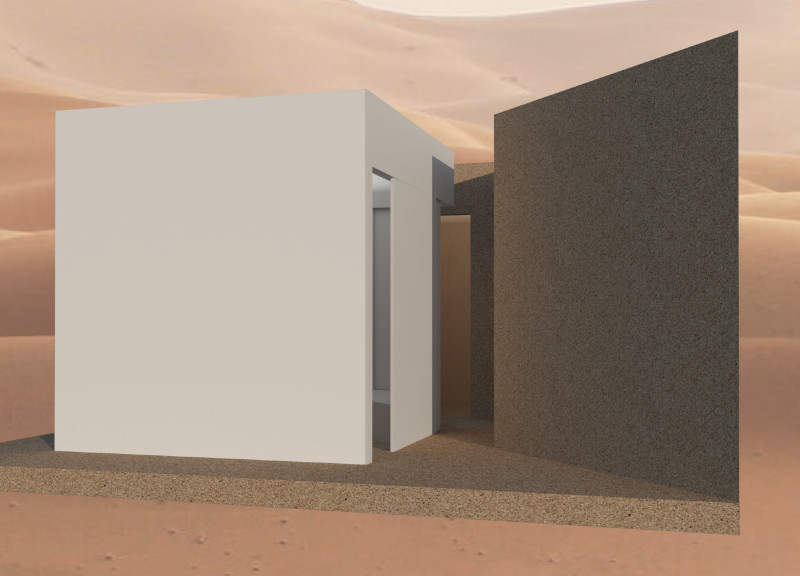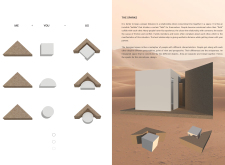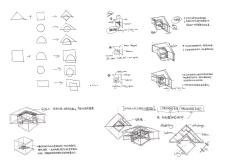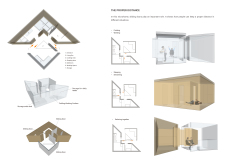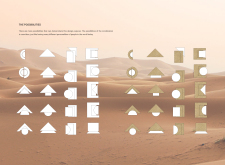5 key facts about this project
The microhome design represents a practical approach to urban living, focusing on how space can be organized for both personal needs and social activities. In a setting where every square meter counts, the project addresses the challenge of providing a comfortable and adaptable living environment. The design concept revolves around the idea of creating separate areas that still feel connected, balancing privacy with interaction among occupants.
Spatial Organization
The layout is clearly defined into specific zones intended for different purposes. At the entrance, a welcoming flow leads into the living room, which serves as a shared space for relaxation and social gatherings. Adjacent to it, the cooking area is thoughtfully designed to facilitate engagement, making it easy for residents to come together while preparing meals. This encourages interaction without sacrificing efficiency.
Personal Retreats
Quiet areas are critical for a balanced living experience. The sleeping area is designed to offer a place of rest, ensuring that solitude can be enjoyed without detachment from the common spaces. The bathroom complements this by providing necessary privacy and functionality for daily routines. A dedicated workspace is also incorporated, allowing for productivity without disrupting the overall comfort of the household.
Flexible Boundaries
An important feature is the use of sliding doors, which are strategically placed to define personal space. These doors enable a shift between private use and social interaction, illustrating the concept of maintaining a proper distance. By being able to open or close these spaces, occupants can adapt their environment based on their needs, making the microhome versatile in function.
Storage Solutions
To address space limitations, efficient storage plays a crucial role in the design. Clever solutions such as compartments beneath the bed and folding work surfaces work together to minimize clutter. This thoughtful integration allows for a tidy living space, where every area serves a practical purpose while contributing to a calm atmosphere.
The microhome illustrates a well-considered balance between communal and private spaces. The arrangement reflects an understanding of everyday living, catering to both emotional needs and practical requirements. This careful design promotes an environment where individuals can thrive while interacting comfortably with others.


