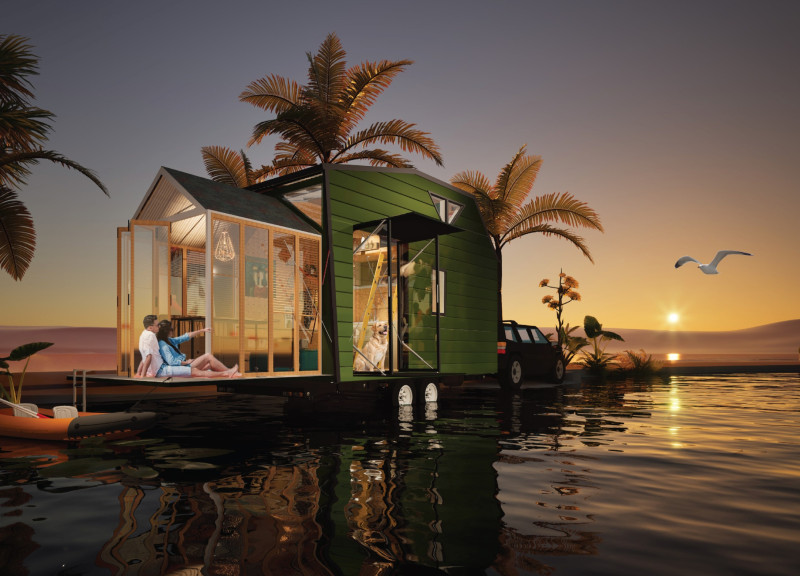5 key facts about this project
**Overview**
The TURTLEhouse project is located in an urban context and aims to address contemporary housing challenges through a sustainable architectural approach. Developed during the COVID-19 pandemic, the design emphasizes flexibility and adaptability in residential spaces, supporting diverse lifestyle needs while fostering a connection to the environment. The concept draws inspiration from the protective characteristics of a turtle’s shell, allowing for both privacy and engagement with the external surroundings.
**Spatial Configuration and Functionality**
Central to the design is an innovative sliding box-in-box construction, enabling the structure to expand and contract. This feature provides approximately 6 square meters of additional usable space when extended, addressing the limitations of compact living environments. The layout accommodates multiple functions—living, working, and sleeping—by adapting to user preferences. This versatility is critical in urban settings where space is at a premium, allowing residents to modify their living arrangements as needed. Expansive glass panels enhance natural lighting and create a sense of continuity between indoor and outdoor spaces, promoting an active and outdoor-oriented lifestyle.
**Sustainability and Material Selection**
The material choices for the TURTLEhouse emphasize durability and environmental responsibility. Kingspan products serve as the primary structural framework due to their lightweight properties, while modular lightweight steel structures contribute to the overall integrity and functionality of the sliding mechanism. Additionally, the integration of sustainable materials minimizes the ecological footprint throughout the building's lifecycle. Efficient systems, including rainwater harvesting and passive solar tubes for daylighting, exemplify the building's commitment to sustainability and energy efficiency, further reducing reliance on traditional energy sources while maintaining comfortable living conditions.



















































