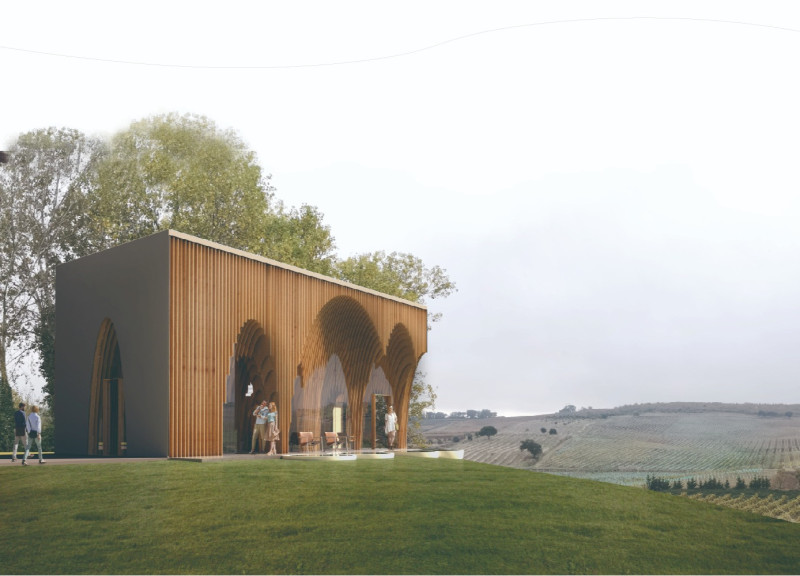5 key facts about this project
The design of monte Union is set against the backdrop of Monte d'Oiro, on a hillside that provides impressive views of the surrounding vineyards. It serves as a space for wine tasting and social gatherings, rooted in the concept of human aura. This idea represents the energy people radiate when they come together. It influences the way the space is organized, aiming to foster connections and interactions among visitors.
Spatial Layout
The creation of monte Union began with careful observation of human behavior. The notion of auras was represented as bubbles of energy in various sizes, which informed the building’s design. This approach led to a unique architectural form that diverges from standard rectangular structures. The layout encourages communal interactions while highlighting the relationship between the users and the outdoor landscape.
Connection to Surroundings
The building is oriented to the south and west, allowing for clear views of the vineyards. This layout enhances the visual experience and creates a link between the interior space and nature. By framing the surrounding landscape, the design draws people in, inviting them to engage with their environment while experiencing the wine tasting offerings.
Construction Elements
The structure relies on a thoughtful selection of materials for durability and performance. Concrete is used for the roofs to resist torque effectively, while solid walls are built to handle shear forces. Plywood is incorporated into the wall assemblies to provide necessary support. This combination of materials meets the structural demands while contributing to a cohesive visual experience.
Experience and Atmosphere
The interior of monte Union prioritizes social interaction, providing spaces for group activities centered around wine tasting. The building employs a slicing technique that creates multiple surfaces, enabling better light flow and visual access. This design choice results in a welcoming atmosphere and allows visitors to enjoy the tasting experience while remaining connected to the picturesque vineyard.
Natural light pours through openings, casting dynamic shadows that alter throughout the day, creating a lively and inviting environment within monte Union.























































