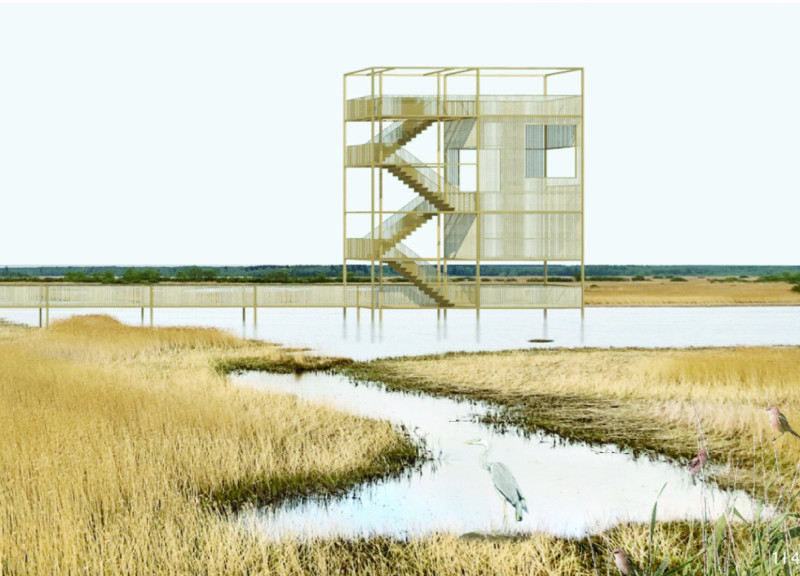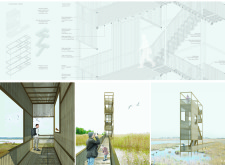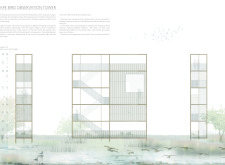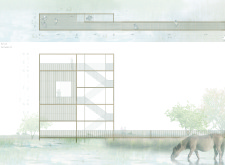5 key facts about this project
### Project Overview
The Pape Bird Observation Tower is situated in Pape Park, adjacent to a lakeside area, and aims to create a space conducive to birdwatching while honoring the local avian ecosystem. The design focuses on fostering an appreciation for wildlife through an immersive architectural experience that integrates human activity within the natural landscape. The tower features three distinct observation levels that enhance visitor engagement and provide varied perspectives of the surrounding environment.
### Spatial Configuration
The strategic positioning of the tower within the park is informed by its proximity to the water, promoting interaction between visitors and the local ecosystem. An accessible pathway system connects the observation tower to existing birdwatching features, facilitating navigation for all visitors, including those with disabilities. The layout not only encourages exploration but also allows direct access to different elevations, offering unique vantage points that enhance the birdwatching experience.
### Materiality and Sustainability
The construction of the tower employs a carefully selected array of materials that emphasize durability and ecological sensitivity. Steel square tubes form the primary structural framework, providing robustness, while wooden planks are used for the façade and flooring to introduce a natural aesthetic. Anodized brass handrails ensure safety and elegance, and slatted wood façades contribute to a dynamic interplay of light and shadow while maintaining visual connection with the environment. The use of these materials reflects a commitment to sustainable design, reinforcing the structure’s harmonious integration with its surroundings.





















































