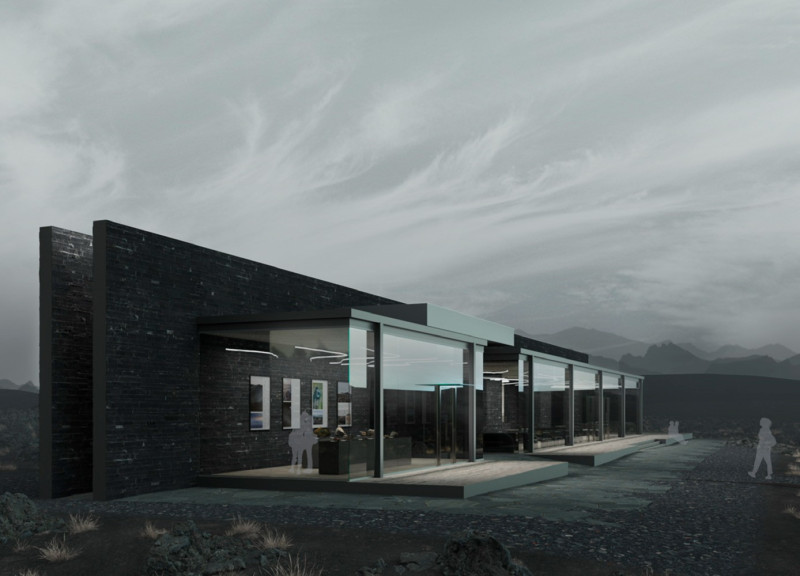5 key facts about this project
The Wall Coffee Shop is an architectural project designed to serve both a functional purpose and enhance the visitor experience in a volcanic landscape. Situated near the Hverfjall area in Iceland, the building integrates aspects of its natural environment with a robust structural design. The primary concept is to create a space that respects the surrounding landscape while providing a welcoming environment for guests looking to enjoy coffee and learn about the geology of the area.
The building features a prominent wall that acts as both a boundary and a visual anchor, harmonizing with the volcanic rock formations. This design element effectively delineates the coffee shop from the expansive wilderness, establishing a dialogue between architecture and nature. The layout includes an interior corridor connecting distinct functional areas including the coffee shop and an exhibition space dedicated to volcanic geology. Large glazing and open spaces allow natural light to flood the interior, enhancing the overall ambiance and encouraging interaction with the outdoor landscape.
Design Considerations and Unique Features
The critical aspects of the design involve an emphasis on materiality and structural integrity. The exterior utilizes slate panels, providing durability and a visual connection to the surrounding geology. Large glass openings foster transparency, allowing visitors to enjoy unobstructed views of the volcano and surrounding terrain. The choice of pebble flooring inside continues the interaction with the volcanic site, creating a cohesive transition from the external environment to the interior.
Unlike typical coffee shop designs, The Wall includes an educational component through its dedicated exhibition zone. This space informs visitors about the geological history of the region, enriching their experience beyond simply consuming a product. The use of wooden elements for furniture and terrace construction introduces warmth, contrasting the cold materials of stone and glass.
Architectural Design Principles and Functionality
The structural framework incorporates reinforced concrete and metal supports, ensuring resilience against environmental conditions characteristic of the region. The design also considers seismic activity, which is essential given the site's geological context. The organization of spaces promotes ease of movement, guiding visitors from the entrance through both the coffee shop and educational areas seamlessly.
The architectural plans demonstrate thoughtful design principles that prioritize user experience while maintaining respect for the natural surroundings. Each element has been chosen to enhance both aesthetic appeal and functionality; from the layout to the material selection, every detail reflects a commitment to sustainability and integration with the landscape.
For those interested in further exploring this project, reviewing the architectural plans, sections, and design specifics will provide deeper insights into the innovative ideas that underpin The Wall Coffee Shop. Discover how a blend of functionality and environmental awareness shapes this notable architectural endeavor.





















































