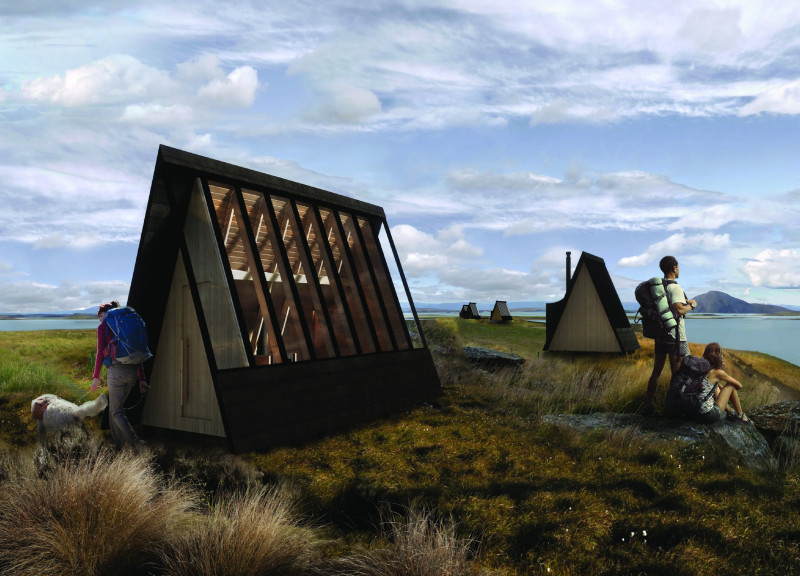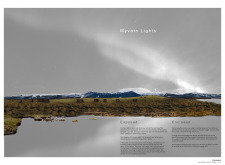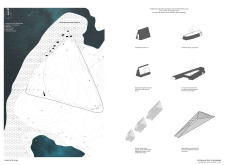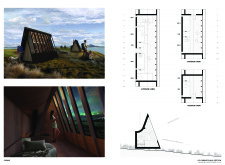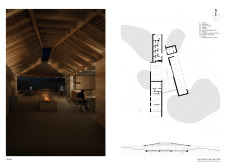5 key facts about this project
## Overview
The Mývatn Lights project is situated near Lake Mývatn in Iceland, an area distinguished by its unique geological features and natural occurrences such as the Northern Lights. The design aims to create functional living spaces that foster a connection to the surrounding landscape while accommodating the needs of diverse visitors. The intent is to provide an immersive experience that highlights the region's natural beauty and cultural heritage.
## Spatial Strategy
The spatial organization consists of a series of cabins alongside a communal lodge, each strategically placed to optimize views and access to the natural environment. The layout includes different cabin configurations—accommodating one, two, and four guests—to suit various visitor demographics. The communal lodge serves as a central gathering point, designed to provide warmth and comfort while contrasting with the expansive outdoors.
## Material Considerations
Material choices reflect both local traditions and contemporary architectural practices. Timber is primarily used for structural components and finishes, enhancing the organic feel of the residential spaces. Large windows are incorporated to frame views of Lake Mývatn and the night sky, promoting natural light. Turf is employed for insulation, referencing traditional Icelandic building methods, while concrete provides necessary stability against the region's dynamic climate. Communal fire features encourage social interaction, aligning with historical community-building practices.


