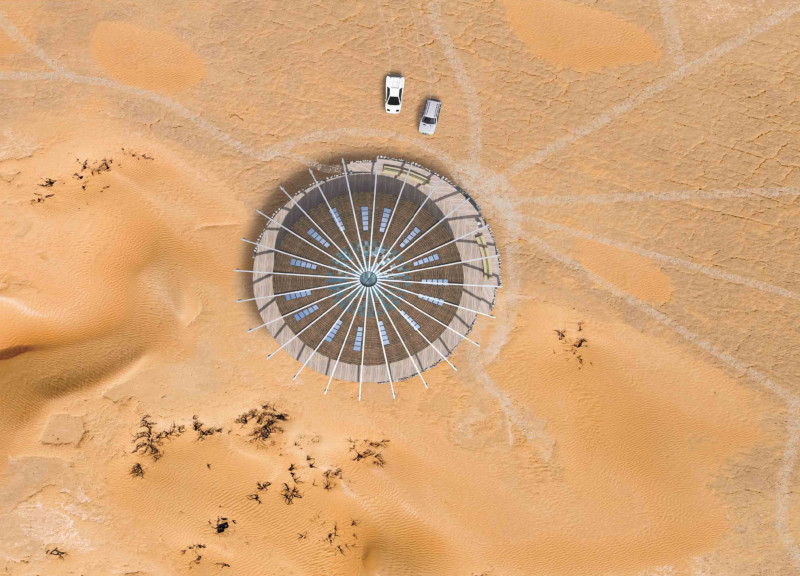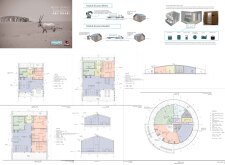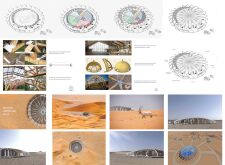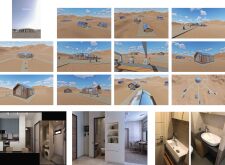5 key facts about this project
The MEGA DUNES ECO LODGES in Abu Dhabi represent a careful study of modular living. Located in a challenging desert climate, these lodges focus on practical solutions for modern occupants. The design melds sustainability with essential amenities, creating a functional living space that encourages outdoor connections. The overall concept emphasizes the relationship between communal and private areas, enhancing daily life through thoughtful layout and openness.
Site Planning and Layout
The Standard Lodge Floor Plan provides an indoor space of 86.9 square meters within a total built-up area of 112.7 square meters. At the core, a spacious living and dining area spans 34 square meters, paired with an entry area of 11.1 square meters. Three bedrooms vary in size, from 10.8 square meters to 14 square meters, along with a sanitary module offering 4.8 square meters dedicated to bathroom and shower facilities. Two terraces, measuring 9.2 square meters and 16.5 square meters, allow for outdoor enjoyment and an expanded living area.
Construction Methodology
The lodges use a modular construction approach. Each unit is completed in a factory with all engineering connections in place before disassembly. This method enables efficient transport of parts to the site, leading to a quick assembly period of 3 to 4 days. This efficient process not only simplifies logistics but also allows the lodges to be adaptable for different environments.
Functional Components
Each lodge is equipped with essential amenities to support easy living. Features include a toilet, sink, built-in furniture, shower, mirror, LED lighting, exhaust ventilation, electrical panel, water supply system, and an 80-liter electric boiler. This range of features meets the basic needs of residents, ensuring comfort and practicality in daily life.
Natural Light and Spatial Experience
Natural light plays an important role in the design of the MEGA DUNES ECO LODGES. Skylights brighten living spaces and foster a connection to the outside. Well-placed windows ensure ample daylight throughout the interiors, creating an inviting atmosphere.
The overall architectural framework includes strong load-bearing capabilities, allowing for straightforward transport and assembly of the modular units. Each lodge uses a compact standalone sanitary module that turns traditional building styles into functional homes, which further highlights a commitment to versatility and efficient resource use.






















































