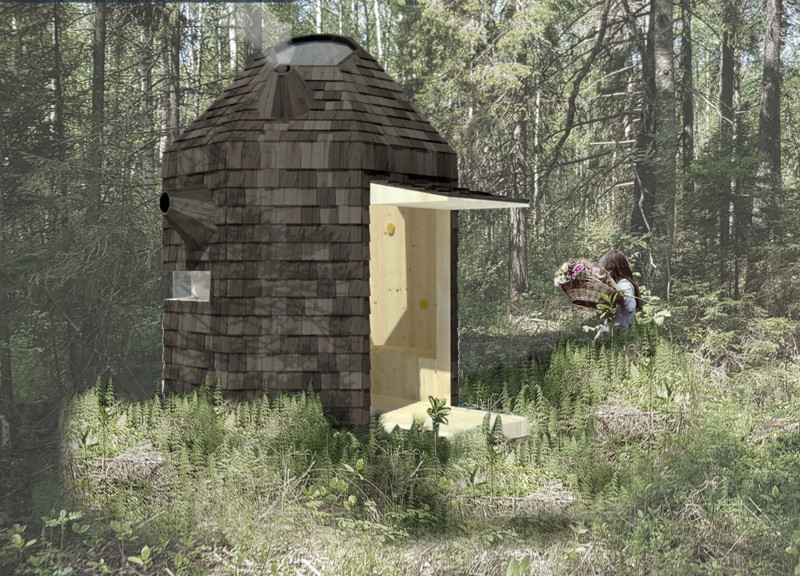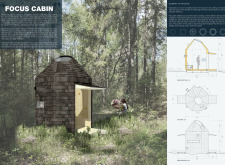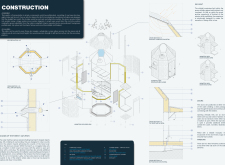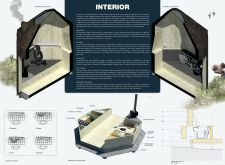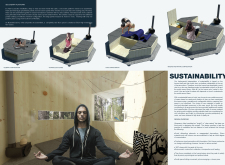5 key facts about this project
The Focus Cabin is an architectural project designed to provide a serene space for meditation and reflection, situated within a forested environment. Its compact footprint of 5.2 square meters emphasizes functionality while promoting a deep connection with nature. The use of sustainable materials and an efficient design facilitates a peaceful retreat, focusing on the well-being of its users.
Design and Layout
This project features an octagonal geometric layout that encourages inclusivity and openness. The interior is characterized by adaptable spaces that serve multiple purposes, ideal for activities like yoga, meditation, and quiet contemplation. The vertical skylight allows natural light to flood the interior while maintaining privacy, creating a feeling of integration with the outdoor environment.
The materiality of the Focus Cabin is a vital aspect of its design. The primary construction material, spruce wood, not only offers aesthetic appeal but also aligns with sustainable building practices. This wood is complemented by wooden shingles on the roof, contributing to the cabin’s seamless integration with the surrounding landscape. Glass elements are strategically placed to enhance natural illumination, promoting energy efficiency while fostering a direct visual connection with the forest.
Sustainability as a Core Principle
The Focus Cabin exemplifies sustainable architectural practices. Its compact design minimizes land use, while the choice of local and recycled materials reduces the overall carbon footprint. Passive design strategies, including natural ventilation and thermal insulation provided by composite insulation panels, optimize the cabin's climate control without reliance on mechanical systems. Air vents and thoughtfully designed windows ensure a continuous flow of fresh air, enhancing the indoor environment while maintaining connectivity to the natural surroundings.
Unique Design Approaches
Distinctive to the Focus Cabin is its attention to psychological well-being and mindfulness. The configuration supports a variety of personal introspective activities and communal gatherings, enhancing the versatility of the space. Built-in storage solutions keep the interior uncluttered, allowing occupants to focus on relaxation and contemplation. The combination of sustainable features and an adaptable layout makes this cabin a thoughtful model for contemporary architectural practices aimed at fostering well-being and environmental consciousness.
For those interested in exploring the project further, architectural plans, sections, and detailed designs provide additional insights into the innovative ideas underpinning the Focus Cabin. Engaging with these elements will offer a deeper understanding of the design philosophy and the careful considerations that have shaped this unique architectural endeavor.


