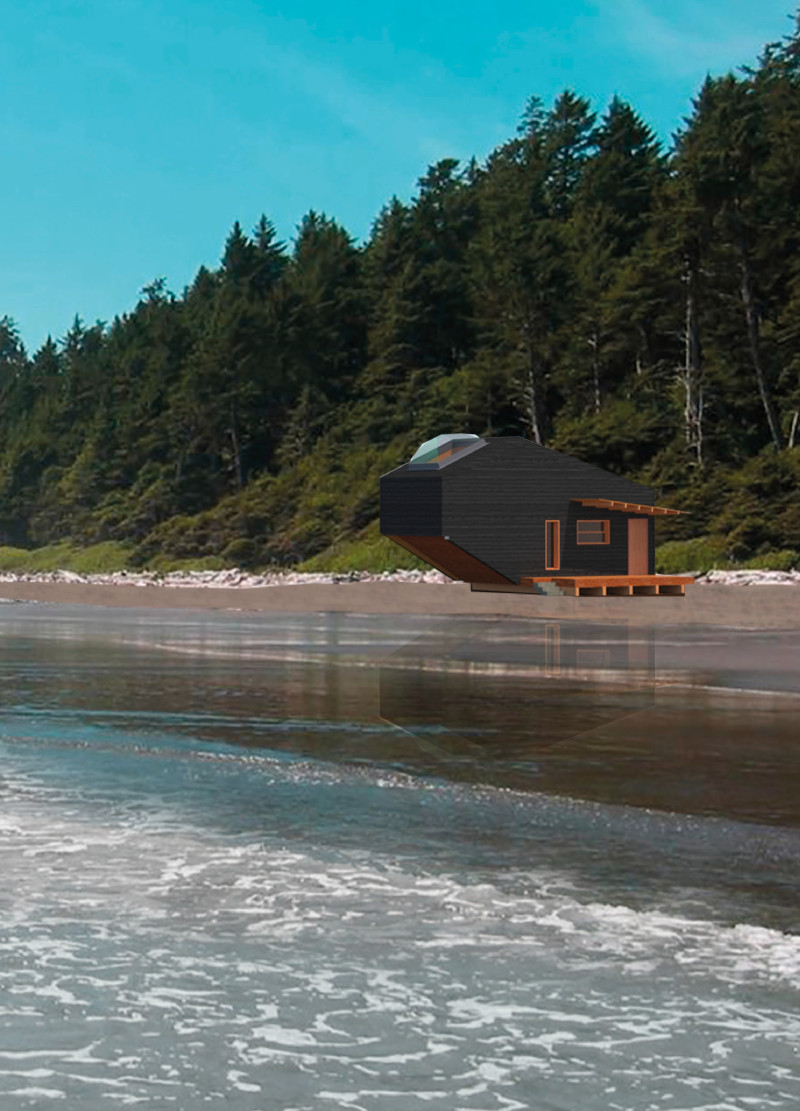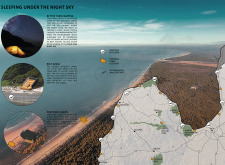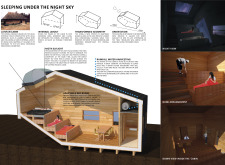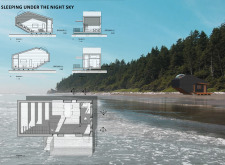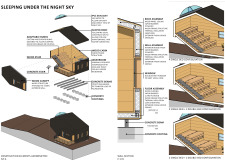5 key facts about this project
## Project Overview
"Sleeping Under the Night Sky" is situated along the Amber Road in Latvia, presenting a series of self-sufficient cabins designed to enhance the visitor experience while fostering a deep connection with nature. This initiative prioritizes sustainability and user engagement, offering a comfortable and immersive environment for travelers eager to enjoy the natural surroundings, particularly the night sky.
## Spatial Configuration and User Experience
The internal layout of the cabins features adaptable bunk systems catering to various occupancy needs, including single individuals, couples, and families. This design ensures a balance between private and communal spaces, facilitating social interaction while respecting the need for personal privacy. The geometric organization maximizes the use of space, providing comfort without compromising functionality.
Strategic placement of rest areas complements the cabins, enabling guests to unwind amidst the landscape while retaining convenient access to facilities. The cohesive design language between the cabins and rest areas reinforces the overall visual coherence of the project.
## Materials and Sustainability Strategies
Construction employs local materials to enhance both aesthetic value and ecological sustainability. Key materials include wood for structural elements and finishes, concrete for stability, and insulation for energy efficiency. A significant feature is the PVC skylight, which allows natural light and direct views of the night sky.
The project incorporates sustainable systems, notably rainwater harvesting to support basic sanitation needs, thereby minimizing its ecological footprint. By establishing a self-sufficient infrastructure that integrates renewable resources, the design reflects a commitment to environmental stewardship and sustainable living practices.


